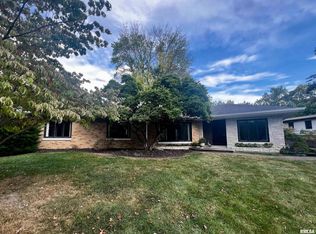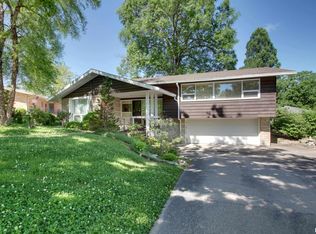Closed
Listing Provided by:
Sheri L Neisen 573-231-5081,
Prestige Realty, Inc
Bought with: Zdefault Office
$225,000
167 Woodlawn Rd, Quincy, IL 62301
3beds
2,060sqft
Single Family Residence
Built in 1964
0.29 Acres Lot
$249,200 Zestimate®
$109/sqft
$2,366 Estimated rent
Home value
$249,200
$234,000 - $264,000
$2,366/mo
Zestimate® history
Loading...
Owner options
Explore your selling options
What's special
Brand new refrigerator being installed!! You will enjoy the spaciousness of this home offering ample bedroom space as well as an office and den that can easily be converted to additional bedroom space. Living room with woodburning fireplace and three beautiful windows allow for plenty of natural light. Large kitchen with light cabinets and walk-in pantry as well as closet pantry. Main level laundry with full bath is an added feature. Second full bath near the bedrooms. Gorgeous back yard offers privacy and the best of spring and fall with beautiful flowers and fall color changing trees. So many updates through the recent years make this a must see! Nestled back on a quiet street, you do not want to miss this comfortable, convenient home!
Zillow last checked: 11 hours ago
Listing updated: April 28, 2025 at 04:23pm
Listing Provided by:
Sheri L Neisen 573-231-5081,
Prestige Realty, Inc
Bought with:
Default Zmember
Zdefault Office
Source: MARIS,MLS#: 23016593 Originating MLS: Mark Twain Association of REALTORS
Originating MLS: Mark Twain Association of REALTORS
Facts & features
Interior
Bedrooms & bathrooms
- Bedrooms: 3
- Bathrooms: 3
- Full bathrooms: 2
- 1/2 bathrooms: 1
- Main level bathrooms: 2
- Main level bedrooms: 3
Bedroom
- Area: 143
- Dimensions: 11x13
Bedroom
- Area: 156
- Dimensions: 12x13
Bedroom
- Area: 121
- Dimensions: 11x11
Den
- Area: 121
- Dimensions: 11x11
Kitchen
- Area: 288
- Dimensions: 18x16
Living room
- Area: 384
- Dimensions: 16x24
Office
- Area: 88
- Dimensions: 11x8
Heating
- Forced Air, Natural Gas
Cooling
- Central Air, Electric
Appliances
- Included: Water Softener Rented, Gas Water Heater, Dishwasher, Range
Features
- Workshop/Hobby Area, Pantry, Walk-In Pantry, Kitchen/Dining Room Combo, Special Millwork
- Windows: Window Treatments, Insulated Windows
- Basement: Partial
- Number of fireplaces: 1
- Fireplace features: Wood Burning, Living Room
Interior area
- Total structure area: 2,060
- Total interior livable area: 2,060 sqft
- Finished area above ground: 2,060
Property
Parking
- Total spaces: 2
- Parking features: Attached, Garage
- Attached garage spaces: 2
Features
- Levels: One
- Patio & porch: Patio
Lot
- Size: 0.29 Acres
- Dimensions: 111 x 140 x 62 x 155
- Features: Adjoins Wooded Area
Details
- Parcel number: 233061000000
- Special conditions: Standard
Construction
Type & style
- Home type: SingleFamily
- Architectural style: Ranch,Traditional
- Property subtype: Single Family Residence
Materials
- Brick
Condition
- Year built: 1964
Utilities & green energy
- Sewer: Public Sewer
- Water: Public
Community & neighborhood
Location
- Region: Quincy
- Subdivision: Woodlawn
Other
Other facts
- Listing terms: Cash,Conventional,FHA,Other
- Ownership: Private
- Road surface type: Concrete
Price history
| Date | Event | Price |
|---|---|---|
| 6/16/2023 | Sold | $225,000-2%$109/sqft |
Source: | ||
| 6/16/2023 | Pending sale | $229,500$111/sqft |
Source: | ||
| 5/10/2023 | Contingent | $229,500$111/sqft |
Source: | ||
| 4/25/2023 | Price change | $229,500-1.9%$111/sqft |
Source: | ||
| 3/27/2023 | Listed for sale | $234,000+46.2%$114/sqft |
Source: | ||
Public tax history
| Year | Property taxes | Tax assessment |
|---|---|---|
| 2024 | $4,401 +23.1% | $73,490 +22.4% |
| 2023 | $3,575 +6.6% | $60,030 +7.1% |
| 2022 | $3,354 -0.5% | $56,050 +2.1% |
Find assessor info on the county website
Neighborhood: 62301
Nearby schools
GreatSchools rating
- 6/10Thomas S Baldwin Elementary School Site 2Grades: K-5Distance: 0.2 mi
- 2/10Quincy Jr High SchoolGrades: 6-8Distance: 1.4 mi
- 3/10Quincy Sr High SchoolGrades: 9-12Distance: 0.4 mi
Schools provided by the listing agent
- Elementary: Quincy Dist 172
- Middle: Quincy Dist 172
- High: Quincy
Source: MARIS. This data may not be complete. We recommend contacting the local school district to confirm school assignments for this home.
Get pre-qualified for a loan
At Zillow Home Loans, we can pre-qualify you in as little as 5 minutes with no impact to your credit score.An equal housing lender. NMLS #10287.

