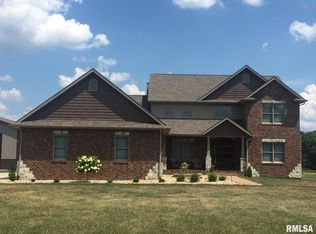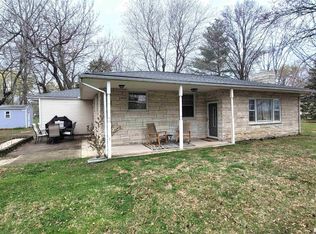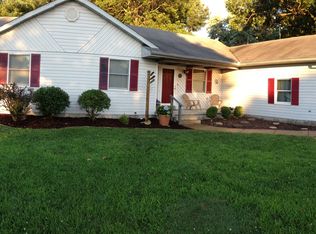Sold for $632,000 on 11/17/23
$632,000
1670 Charleston Rd, Salem, IL 62881
4beds
6,364sqft
Single Family Residence, Residential
Built in 2014
11.4 Acres Lot
$691,300 Zestimate®
$99/sqft
$4,725 Estimated rent
Home value
$691,300
$643,000 - $747,000
$4,725/mo
Zestimate® history
Loading...
Owner options
Explore your selling options
What's special
Welcome to this stunning 1.5 story home located at 1670 North Charleston Road. This beautiful property is now available for sale and offers a spacious and comfortable living space for you and your family. With 4 bedrooms and 4.5 bathrooms, there is plenty of room for everyone. Situated on an impressive 11.4-acre lot, this property features an all-concrete driveway, a 40x64 pole barn, and an attached 2-car garage, providing ample space for parking and storage. The exterior boasts beautiful landscaping and stunning balconies that offer a nice country view from the back. Step inside to find a fully finished basement with a walk-out, adding to the overall living area of this home. The master suite includes a huge walk-in closet, while the two upstairs bedroom suites offer additional comfort and privacy. The interior features engineered hardwoods, Cambria quartz countertops, and a two-sided fireplace that faces both the living room and kitchen. For those who enjoy outdoor entertaining, there is an outdoor covered kitchen where you can gather with friends and family. Additionally, this property is equipped with solar panels featuring a 10kW AC system. Don't miss out on the opportunity to make this house your dream home. Schedule a showing today to experience all that this property has to offer!
Zillow last checked: 8 hours ago
Listing updated: November 17, 2023 at 12:20pm
Listed by:
JOSEPH PURDY 618-641-3018,
Real Broker LLC
Bought with:
CALEB LUSCH, 475200323
MIDWEST FARM & LAND
Source: RMLS Alliance,MLS#: EB450736 Originating MLS: Egyptian Board of REALTORS
Originating MLS: Egyptian Board of REALTORS

Facts & features
Interior
Bedrooms & bathrooms
- Bedrooms: 4
- Bathrooms: 5
- Full bathrooms: 4
- 1/2 bathrooms: 1
Bedroom 1
- Level: Main
- Dimensions: 17ft 0in x 17ft 0in
Bedroom 2
- Level: Upper
- Dimensions: 12ft 0in x 12ft 0in
Bedroom 3
- Level: Upper
- Dimensions: 13ft 0in x 11ft 0in
Bedroom 4
- Level: Basement
- Dimensions: 11ft 0in x 11ft 0in
Other
- Level: Main
- Dimensions: 11ft 0in x 16ft 0in
Other
- Area: 2542
Family room
- Level: Main
- Dimensions: 11ft 0in x 14ft 0in
Kitchen
- Level: Main
- Dimensions: 24ft 0in x 18ft 0in
Laundry
- Level: Main
- Dimensions: 10ft 0in x 8ft 0in
Living room
- Level: Main
- Dimensions: 18ft 0in x 20ft 0in
Main level
- Area: 2548
Upper level
- Area: 1274
Heating
- Propane Rented, Geothermal
Appliances
- Included: Dishwasher, Dryer, Range Hood, Range, Refrigerator, Washer
Features
- Basement: Egress Window(s),Finished,Full
- Number of fireplaces: 1
- Fireplace features: Family Room, Gas Log, Kitchen
Interior area
- Total structure area: 3,822
- Total interior livable area: 6,364 sqft
Property
Parking
- Total spaces: 2
- Parking features: Attached, Detached, Oversized, Paved
- Attached garage spaces: 2
- Details: Number Of Garage Remotes: 2
Lot
- Size: 11.40 Acres
- Dimensions: 11.4
- Features: Other
Details
- Parcel number: 1101000103
Construction
Type & style
- Home type: SingleFamily
- Property subtype: Single Family Residence, Residential
Materials
- Frame, Brick, Stone, Vinyl Siding
- Roof: Shingle
Condition
- New construction: No
- Year built: 2014
Utilities & green energy
- Sewer: Septic Tank
- Water: Aerator/Aerobic, Public
Green energy
- Energy efficient items: HVAC, Other/See Remarks
Community & neighborhood
Location
- Region: Salem
- Subdivision: None
Price history
| Date | Event | Price |
|---|---|---|
| 6/4/2025 | Listing removed | -- |
Source: Owner Report a problem | ||
| 11/17/2023 | Sold | $632,000-2.8%$99/sqft |
Source: | ||
| 9/30/2023 | Pending sale | $650,000$102/sqft |
Source: | ||
| 9/26/2023 | Listed for sale | $650,000+15%$102/sqft |
Source: | ||
| 3/15/2022 | Sold | $565,000+21.5%$89/sqft |
Source: Public Record Report a problem | ||
Public tax history
| Year | Property taxes | Tax assessment |
|---|---|---|
| 2024 | $13,574 +7.7% | $226,410 +15.6% |
| 2023 | $12,602 +74.9% | $195,840 +73.7% |
| 2022 | $7,204 +25.2% | $112,750 +7% |
Find assessor info on the county website
Neighborhood: 62881
Nearby schools
GreatSchools rating
- 7/10Franklin Park Middle SchoolGrades: PK,4-8Distance: 1.2 mi
- 6/10Salem Community High SchoolGrades: 9-12Distance: 0.7 mi
- 8/10Hawthorn Elementary SchoolGrades: K-3Distance: 1.4 mi
Schools provided by the listing agent
- Elementary: Salem
- Middle: Salem
- High: Salem Community High School
Source: RMLS Alliance. This data may not be complete. We recommend contacting the local school district to confirm school assignments for this home.

Get pre-qualified for a loan
At Zillow Home Loans, we can pre-qualify you in as little as 5 minutes with no impact to your credit score.An equal housing lender. NMLS #10287.


