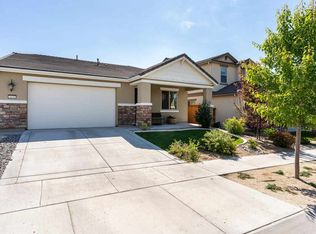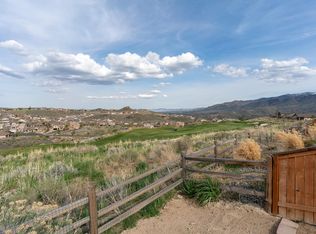Closed
$749,000
1670 Heavenly View Trl, Reno, NV 89523
3beds
1,950sqft
Single Family Residence
Built in 2015
8,276.4 Square Feet Lot
$756,100 Zestimate®
$384/sqft
$3,086 Estimated rent
Home value
$756,100
$688,000 - $824,000
$3,086/mo
Zestimate® history
Loading...
Owner options
Explore your selling options
What's special
Enjoy breathtaking mountain and valley views from this immaculate, turnkey
single-level home in the highly desirable gated community of Somersett. Perfectly
positioned along the golf course, this light-filled residence offers both privacy and a
serene setting.
The open and airy floor plan showcases three spacious bedrooms plus a versatile
office/den, creating plenty of room for both work and relaxation. The chef's kitchen is
designed for everyday living and entertaining, featuring a generous granite breakfast
bar and a walk-in pantry. Elegant tile flooring flows throughout much of the home,
enhancing its stylish design.
The expansive primary suite is a true retreat, complete with a spa-inspired bath that
includes a garden tub, dual sinks, and an oversized walk-in closet.
As part of the Somersett community, residents enjoy an impressive array of resort-style
amenities—fitness center, swimming pools, sauna, tennis courts, golf course, and more.
Blending comfort, style, and luxury living, this home is a rare find in one of
Reno's most sought-after neighborhoods. There is a Capital Contribution fee of 0.1 percent of gross sales price.
Zillow last checked: 8 hours ago
Listing updated: October 08, 2025 at 03:00pm
Listed by:
Courtney Young S.183654 775-843-7646,
Dickson Realty - Caughlin,
Donna Luchetti S.5608 775-284-3035,
Dickson Realty - Caughlin
Bought with:
Ellen Smith, S.183780
Coldwell Banker Select Reno
Source: NNRMLS,MLS#: 250054857
Facts & features
Interior
Bedrooms & bathrooms
- Bedrooms: 3
- Bathrooms: 2
- Full bathrooms: 2
Heating
- Forced Air, Natural Gas
Cooling
- Central Air
Appliances
- Included: Dishwasher, Disposal, Dryer, Gas Range, Microwave, Refrigerator, Washer
- Laundry: Cabinets, Laundry Room, Washer Hookup
Features
- High Ceilings
- Flooring: Carpet, Ceramic Tile
- Windows: Blinds, Double Pane Windows, Vinyl Frames
- Has fireplace: No
- Common walls with other units/homes: No Common Walls
Interior area
- Total structure area: 1,950
- Total interior livable area: 1,950 sqft
Property
Parking
- Total spaces: 2
- Parking features: Garage, Garage Door Opener
- Garage spaces: 2
Features
- Levels: One
- Stories: 1
- Patio & porch: Patio
- Exterior features: None
- Has private pool: Yes
- Pool features: Association, Indoor, Lap, Outdoor Pool, Private
- Has spa: Yes
- Spa features: In Ground, Private
- Fencing: Back Yard
- Has view: Yes
- View description: Golf Course, Mountain(s), Valley
Lot
- Size: 8,276 sqft
- Features: Landscaped, Level, Sprinklers In Front
Details
- Additional structures: None
- Parcel number: 23468107
- Zoning: PD
Construction
Type & style
- Home type: SingleFamily
- Property subtype: Single Family Residence
Materials
- Attic/Crawl Hatchway(s) Insulated, Blown-In Insulation, Stucco
- Foundation: Slab
- Roof: Tile
Condition
- New construction: No
- Year built: 2015
Utilities & green energy
- Sewer: Public Sewer
- Water: Public
- Utilities for property: Cable Available, Electricity Connected, Internet Available, Natural Gas Connected, Phone Available, Sewer Connected, Water Connected, Cellular Coverage, Underground Utilities
Community & neighborhood
Security
- Security features: Carbon Monoxide Detector(s), Keyless Entry, Smoke Detector(s)
Location
- Region: Reno
- Subdivision: Somersett Village 5D Phase 2
HOA & financial
HOA
- Has HOA: Yes
- HOA fee: $265 monthly
- Amenities included: Fitness Center, Gated, Golf Course, Pool, Recreation Room, Sauna, Tennis Court(s)
- Services included: Maintenance Structure, Snow Removal
- Association name: Somersett Owners Association
Other
Other facts
- Listing terms: 1031 Exchange,Conventional,FHA,VA Loan
Price history
| Date | Event | Price |
|---|---|---|
| 10/8/2025 | Sold | $749,000$384/sqft |
Source: | ||
| 9/14/2025 | Contingent | $749,000$384/sqft |
Source: | ||
| 8/21/2025 | Listed for sale | $749,000+93.7%$384/sqft |
Source: | ||
| 7/31/2015 | Sold | $386,744-0.6%$198/sqft |
Source: Public Record Report a problem | ||
| 7/10/2015 | Listed for sale | $389,049$200/sqft |
Source: RE/MAX Realty Affiliates-Reno #150009491 Report a problem | ||
Public tax history
| Year | Property taxes | Tax assessment |
|---|---|---|
| 2025 | $5,275 -1.8% | $183,567 +2.8% |
| 2024 | $5,370 +8% | $178,592 +0.1% |
| 2023 | $4,973 +8% | $178,369 +27.5% |
Find assessor info on the county website
Neighborhood: Somersett
Nearby schools
GreatSchools rating
- 6/10George Westergard Elementary SchoolGrades: PK-5Distance: 2.9 mi
- 5/10B D Billinghurst Middle SchoolGrades: 6-8Distance: 2.9 mi
- 7/10Robert Mc Queen High SchoolGrades: 9-12Distance: 3.4 mi
Schools provided by the listing agent
- Elementary: Westergard
- Middle: Billinghurst
- High: McQueen
Source: NNRMLS. This data may not be complete. We recommend contacting the local school district to confirm school assignments for this home.
Get a cash offer in 3 minutes
Find out how much your home could sell for in as little as 3 minutes with a no-obligation cash offer.
Estimated market value$756,100
Get a cash offer in 3 minutes
Find out how much your home could sell for in as little as 3 minutes with a no-obligation cash offer.
Estimated market value
$756,100

