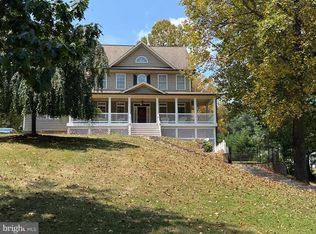Sold for $761,500
$761,500
1670 Monument Rd #1670, Middletown, MD 21769
5beds
2,704sqft
Single Family Residence
Built in 2009
2 Acres Lot
$761,700 Zestimate®
$282/sqft
$4,542 Estimated rent
Home value
$761,700
$716,000 - $807,000
$4,542/mo
Zestimate® history
Loading...
Owner options
Explore your selling options
What's special
Country living at its finest! Perfect for hobby farm enthusiast or just someone who wants peace and quiet. This beautiful, five bedroom 4 bath home sits on 2 acres and backs to the State Park for ultimate privacy. The spacious 4,004 square foot house offers a dedicated office, wood burning stove, granite counters, 1st floor guest suite, spacious primary suite with walk in closest and 2 additional bedrooms plus bonus room or 5th bedroom. The walk out basement has plenty of storage or finish for additional living space. There’s plenty of room to roam outside with 2 stall horse barn, spacious tack room, and outdoor riding ring. If relaxing is more your style there’s a gorgeous screened porch off the back for quiet evenings or to enjoy your morning coffee. The whole house and barn gas powered generator adds peace of mind as does the several cords of seasoned fire wood that conveys. This is a must see, don’t miss this chance to make your dream a reality!
Zillow last checked: 8 hours ago
Listing updated: September 26, 2025 at 04:54am
Listed by:
Andrew McBride 410-546-3211,
Long & Foster Real Estate, Inc.
Bought with:
Lauren Olson, 600713
RE/MAX Results
Source: Bright MLS,MLS#: MDFR2068360
Facts & features
Interior
Bedrooms & bathrooms
- Bedrooms: 5
- Bathrooms: 4
- Full bathrooms: 4
- Main level bathrooms: 1
- Main level bedrooms: 1
Primary bedroom
- Level: Upper
Primary bathroom
- Level: Upper
Basement
- Level: Lower
Breakfast room
- Level: Main
Dining room
- Level: Main
Family room
- Level: Main
Kitchen
- Level: Main
Laundry
- Level: Upper
Screened porch
- Level: Main
Study
- Level: Main
Heating
- Central, Heat Pump, Programmable Thermostat, Electric
Cooling
- Central Air, Ceiling Fan(s), Programmable Thermostat, Electric
Appliances
- Included: Cooktop, Dishwasher, Exhaust Fan, Ice Maker, Microwave, Oven, Water Heater, Stainless Steel Appliance(s), Refrigerator, Double Oven, Electric Water Heater
- Laundry: Has Laundry, Hookup, Upper Level, Washer/Dryer Hookups Only, Laundry Room
Features
- Kitchen - Gourmet, Kitchen - Table Space, Soaking Tub, Bathroom - Tub Shower, Bathroom - Walk-In Shower, Breakfast Area, Built-in Features, Ceiling Fan(s), Chair Railings, Combination Kitchen/Dining, Combination Kitchen/Living, Crown Molding, Dining Area, Efficiency, Entry Level Bedroom, Family Room Off Kitchen, Open Floorplan, Floor Plan - Traditional, Formal/Separate Dining Room, Pantry, Primary Bath(s), Recessed Lighting, Upgraded Countertops, Wainscotting, Walk-In Closet(s), 9'+ Ceilings, Dry Wall, Tray Ceiling(s)
- Flooring: Hardwood, Ceramic Tile, Carpet, Wood
- Doors: Insulated, Sliding Glass
- Windows: Energy Efficient, Double Hung, Insulated Windows, Screens, Window Treatments
- Basement: Partial,Connecting Stairway,Interior Entry,Space For Rooms,Sump Pump,Unfinished,Walk-Out Access,Water Proofing System,Windows
- Number of fireplaces: 1
- Fireplace features: Wood Burning, Mantel(s)
Interior area
- Total structure area: 4,004
- Total interior livable area: 2,704 sqft
- Finished area above ground: 2,704
Property
Parking
- Total spaces: 8
- Parking features: Storage, Inside Entrance, Garage Door Opener, Garage Faces Side, Asphalt, Attached, Driveway
- Attached garage spaces: 2
- Uncovered spaces: 6
Accessibility
- Accessibility features: 2+ Access Exits
Features
- Levels: Three
- Stories: 3
- Patio & porch: Deck, Enclosed, Porch, Screened, Screened Porch
- Exterior features: Extensive Hardscape, Flood Lights, Rain Gutters, Sidewalks, Stone Retaining Walls
- Pool features: None
- Fencing: Vinyl
- Has view: Yes
- View description: Mountain(s), Scenic Vista, Street
- Frontage type: Road Frontage
Lot
- Size: 2 Acres
- Features: Backs to Trees, Backs - Parkland, Wooded, Front Yard, Landscaped, SideYard(s), Rear Yard
Details
- Additional structures: Above Grade, Outbuilding
- Parcel number: 1116351598
- Zoning: RESIDENTIAL
- Special conditions: Standard
- Other equipment: Negotiable
- Horses can be raised: Yes
- Horse amenities: Horses Allowed, Stable(s), Riding Ring
Construction
Type & style
- Home type: SingleFamily
- Architectural style: Colonial
- Property subtype: Single Family Residence
Materials
- Stone, Synthetic Stucco, Vinyl Siding
- Foundation: Permanent, Brick/Mortar
- Roof: Architectural Shingle
Condition
- Excellent,Very Good
- New construction: No
- Year built: 2009
Details
- Builder name: D.R. STOREY
Utilities & green energy
- Electric: 200+ Amp Service, Generator
- Sewer: Mound System, Private Septic Tank
- Water: Private, Well
- Utilities for property: Propane, Underground Utilities
Community & neighborhood
Security
- Security features: Carbon Monoxide Detector(s), Fire Sprinkler System, Smoke Detector(s), Fire Alarm
Location
- Region: Middletown
- Subdivision: None Available
Other
Other facts
- Listing agreement: Exclusive Right To Sell
- Listing terms: Cash,Conventional,FHA,VA Loan,USDA Loan
- Ownership: Fee Simple
- Road surface type: Black Top
Price history
| Date | Event | Price |
|---|---|---|
| 9/25/2025 | Sold | $761,500-0.6%$282/sqft |
Source: | ||
| 9/20/2025 | Pending sale | $765,900$283/sqft |
Source: | ||
| 8/26/2025 | Contingent | $765,900$283/sqft |
Source: | ||
| 8/4/2025 | Listed for sale | $765,900$283/sqft |
Source: | ||
Public tax history
Tax history is unavailable.
Neighborhood: 21769
Nearby schools
GreatSchools rating
- 10/10Myersville Elementary SchoolGrades: K-5Distance: 2.6 mi
- 7/10Middletown Middle SchoolGrades: 6-8Distance: 5.9 mi
- 8/10Middletown High SchoolGrades: 9-12Distance: 5.8 mi
Schools provided by the listing agent
- Elementary: Myersville
- Middle: Middletown
- High: Middletown
- District: Frederick County Public Schools
Source: Bright MLS. This data may not be complete. We recommend contacting the local school district to confirm school assignments for this home.

Get pre-qualified for a loan
At Zillow Home Loans, we can pre-qualify you in as little as 5 minutes with no impact to your credit score.An equal housing lender. NMLS #10287.
