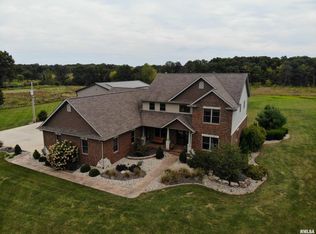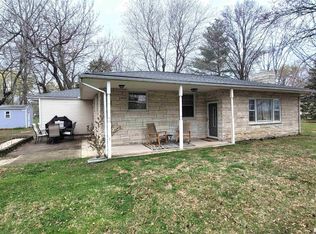Luxury items galore in this home built for a family! Truly a one of a kind in this area. This energy efficient & geo thermal certified home boasts a huge open floor plan with entertaining and family in mind. It has a two sided fireplace open to large living on one side and kitchen/hearth room on the other side. Kitchen has stainless top end appliances. Cambria Quartz countertops. Engineered hardwood floors run throughout the main level. This home has a beautiful entry way with open staircase leading up to loft area overlooking living room, two bedroom suites with large walk in closets on second level. Master bedroom on main level has tray ceilings with lighting & a luxury master bath and huge walk in closet. Enjoy the country view from the covered patio off the walk out basement Cooktop/over (double wall), dishwasher, disposal, microwave, range hood/fan, refrigerator
This property is off market, which means it's not currently listed for sale or rent on Zillow. This may be different from what's available on other websites or public sources.

