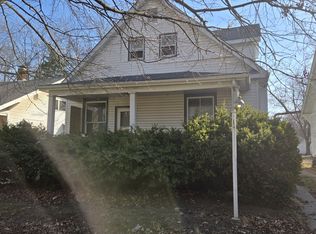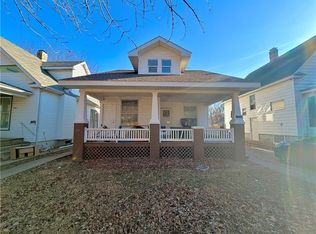Closed
$30,000
1670 N College St, Decatur, IL 62526
2beds
1,046sqft
Single Family Residence
Built in 1925
8,276.4 Square Feet Lot
$-- Zestimate®
$29/sqft
$931 Estimated rent
Home value
Not available
Estimated sales range
Not available
$931/mo
Zestimate® history
Loading...
Owner options
Explore your selling options
What's special
This two bedroom home has one full bath, corner lot with fenced backyard. It has a large room on the second story that could be made into a third bedroom. There is a two car detached garage with two individual doors with openers. There is also a 11 x 8 storage shed that stays with the property in backyard. This is part of the George E. Moyer Estate which is being SOLD IN AS-IS CONDITION. Any inspections are for Buyers USE ONLY. All personal property in the home and garage will be the property of the NEW OWNER. This would make a GREAT RENTAL PROPERTY for an INVESTEOR.
Zillow last checked: 8 hours ago
Listing updated: January 13, 2025 at 12:12pm
Listing courtesy of:
Harlan Powers 217-358-4418,
Home Sweet Home Realty
Bought with:
Non Member
NON MEMBER
Source: MRED as distributed by MLS GRID,MLS#: 12262123
Facts & features
Interior
Bedrooms & bathrooms
- Bedrooms: 2
- Bathrooms: 1
- Full bathrooms: 1
Primary bedroom
- Features: Flooring (Hardwood)
- Level: Main
- Area: 120 Square Feet
- Dimensions: 10X12
Bedroom 2
- Features: Flooring (Hardwood)
- Level: Main
- Area: 121 Square Feet
- Dimensions: 11X11
Dining room
- Features: Flooring (Hardwood)
- Level: Main
- Area: 143 Square Feet
- Dimensions: 11X13
Kitchen
- Features: Kitchen (Eating Area-Table Space), Flooring (Vinyl)
- Level: Main
- Area: 121 Square Feet
- Dimensions: 11X11
Living room
- Features: Flooring (Hardwood)
- Level: Main
- Area: 180 Square Feet
- Dimensions: 12X15
Other
- Features: Flooring (Carpet)
- Level: Second
- Area: 351 Square Feet
- Dimensions: 13X27
Heating
- Natural Gas, Gravity
Cooling
- Wall Unit(s)
Appliances
- Included: Range, Refrigerator, Washer, Dryer
- Laundry: Electric Dryer Hookup, In Unit
Features
- 1st Floor Bedroom
- Flooring: Hardwood
- Basement: Unfinished,Full
- Attic: Unfinished
Interior area
- Total structure area: 2,443
- Total interior livable area: 1,046 sqft
Property
Parking
- Total spaces: 6
- Parking features: Concrete, Garage Door Opener, On Site, Garage Owned, Detached, Off Alley, Off Street, Driveway, Owned, Garage
- Garage spaces: 2
- Has uncovered spaces: Yes
Accessibility
- Accessibility features: No Disability Access
Features
- Stories: 1
- Fencing: Partial
Lot
- Size: 8,276 sqft
- Dimensions: 162 X 52
- Features: Corner Lot, Mature Trees
Details
- Additional structures: Shed(s)
- Parcel number: 041210213001
- Special conditions: None
Construction
Type & style
- Home type: SingleFamily
- Architectural style: Bungalow
- Property subtype: Single Family Residence
Materials
- Vinyl Siding
- Foundation: Brick/Mortar
- Roof: Asphalt
Condition
- New construction: No
- Year built: 1925
Utilities & green energy
- Electric: Circuit Breakers
- Sewer: Public Sewer
- Water: Public
Community & neighborhood
Community
- Community features: Sidewalks, Street Lights, Street Paved
Location
- Region: Decatur
- Subdivision: Not Applicable
Other
Other facts
- Listing terms: Cash
- Ownership: Fee Simple
Price history
| Date | Event | Price |
|---|---|---|
| 1/13/2025 | Sold | $30,000-16.4%$29/sqft |
Source: | ||
| 1/3/2025 | Pending sale | $35,900$34/sqft |
Source: | ||
| 1/3/2025 | Listed for sale | $35,900$34/sqft |
Source: | ||
| 1/3/2025 | Pending sale | $35,900$34/sqft |
Source: | ||
| 1/2/2025 | Listed for sale | $35,900$34/sqft |
Source: | ||
Public tax history
| Year | Property taxes | Tax assessment |
|---|---|---|
| 2024 | -- | $9,031 +3.7% |
| 2023 | -- | $8,712 +6.5% |
| 2022 | -- | $8,178 +7.1% |
Find assessor info on the county website
Neighborhood: 62526
Nearby schools
GreatSchools rating
- 1/10Parsons Accelerated SchoolGrades: K-6Distance: 1.9 mi
- 1/10Stephen Decatur Middle SchoolGrades: 7-8Distance: 2.1 mi
- 2/10Macarthur High SchoolGrades: 9-12Distance: 1 mi
Schools provided by the listing agent
- Elementary: Decatur
- Middle: Decatur
- High: Decatur
- District: 61
Source: MRED as distributed by MLS GRID. This data may not be complete. We recommend contacting the local school district to confirm school assignments for this home.

