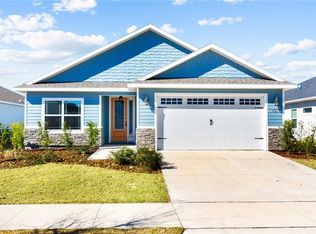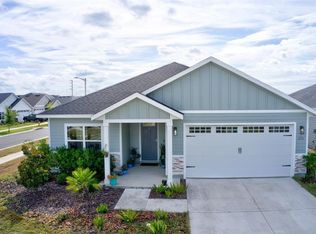Sold for $390,000 on 06/26/24
$390,000
1670 SW 71st Cir, Gainesville, FL 32607
4beds
1,907sqft
Single Family Residence
Built in 2021
6,098 Square Feet Lot
$385,000 Zestimate®
$205/sqft
$2,679 Estimated rent
Home value
$385,000
$347,000 - $431,000
$2,679/mo
Zestimate® history
Loading...
Owner options
Explore your selling options
What's special
Move in ready 4 bedroom/2.5 bathroom home in one of Gainesville’s newest communities, Grand Oaks! Located directly across from esteemed Oak Hall school, this lovely 2021 Weseman built home boasts a spacious split floor plan with LVP and tile throughout. A true chef's kitchen, you'll delight in the oversized island and breakfast bar, stunning quartz countertops, and tall cabinets with soft close drawers. The light and bright great room, with its high tray ceilings, leads out to a screened porch and privacy fenced yard. Generous sized owner's suite offers large walk in closet, dual vanities, and thoughtfully tiled walk in shower. In addition to the three guest rooms, you’ll enjoy the convenience and privacy of a separate laundry room. Owner upgraded lighting, security system, gutters, smart thermostat, whole house surge protector, and more! Centrally located with a very short commute to UF/Shands(12-15 min) and North Florida(5-10 min). Highly desirable school zones! Neighborhood includes abundant green space, sparkling pool and pavilion, playground, and numerous sidewalks perfect for walking or biking. Newer shops and restaurants are just a 5 minute walk away!
Zillow last checked: 8 hours ago
Listing updated: June 26, 2024 at 08:22am
Listing Provided by:
Amanda Imperi 352-538-3324,
KELLER WILLIAMS GAINESVILLE REALTY PARTNERS 352-240-0600
Bought with:
Amanda Imperi, 3278462
KELLER WILLIAMS GAINESVILLE REALTY PARTNERS
Source: Stellar MLS,MLS#: GC521059 Originating MLS: Gainesville-Alachua
Originating MLS: Gainesville-Alachua

Facts & features
Interior
Bedrooms & bathrooms
- Bedrooms: 4
- Bathrooms: 3
- Full bathrooms: 2
- 1/2 bathrooms: 1
Primary bedroom
- Features: Ceiling Fan(s), Walk-In Closet(s)
- Level: First
Great room
- Features: Ceiling Fan(s)
- Level: First
Kitchen
- Features: Stone Counters
- Level: First
Heating
- Central, Natural Gas
Cooling
- Central Air
Appliances
- Included: Dishwasher, Disposal, Electric Water Heater, Exhaust Fan, Freezer, Ice Maker, Range, Refrigerator, Tankless Water Heater
- Laundry: Inside, Laundry Room
Features
- Ceiling Fan(s), Crown Molding, High Ceilings, Kitchen/Family Room Combo, Living Room/Dining Room Combo, Open Floorplan, Solid Surface Counters, Split Bedroom, Thermostat, Tray Ceiling(s), Walk-In Closet(s)
- Flooring: Luxury Vinyl, Tile
- Doors: Sliding Doors
- Windows: Blinds, ENERGY STAR Qualified Windows, Window Treatments
- Has fireplace: No
Interior area
- Total structure area: 2,512
- Total interior livable area: 1,907 sqft
Property
Parking
- Total spaces: 2
- Parking features: Driveway, Garage Door Opener, Ground Level, On Street, Oversized
- Attached garage spaces: 2
- Has uncovered spaces: Yes
Accessibility
- Accessibility features: Accessible Hallway(s)
Features
- Levels: One
- Stories: 1
- Patio & porch: Covered, Porch, Rear Porch, Screened
- Exterior features: Irrigation System, Lighting, Rain Gutters, Sidewalk
- Fencing: Wood
- Has view: Yes
- View description: Park/Greenbelt
Lot
- Size: 6,098 sqft
- Features: Cleared, Greenbelt, Landscaped, Level, Sidewalk
- Residential vegetation: Trees/Landscaped
Details
- Parcel number: 06677030029
- Zoning: RES
- Special conditions: None
Construction
Type & style
- Home type: SingleFamily
- Architectural style: Traditional
- Property subtype: Single Family Residence
Materials
- HardiPlank Type, Wood Frame
- Foundation: Slab
- Roof: Shingle
Condition
- New construction: No
- Year built: 2021
Utilities & green energy
- Sewer: Public Sewer
- Water: Public
- Utilities for property: Cable Connected, Electricity Connected, Fire Hydrant, Phone Available, Public, Sewer Available, Sprinkler Meter, Street Lights, Underground Utilities, Water Connected
Green energy
- Energy efficient items: Windows
Community & neighborhood
Security
- Security features: Fire Alarm, Security System, Smoke Detector(s)
Community
- Community features: Community Mailbox, Deed Restrictions, Park, Playground, Pool, Sidewalks
Location
- Region: Gainesville
- Subdivision: GRAND OAKS AT TOWER PH I PB 35 PG 68
HOA & financial
HOA
- Has HOA: Yes
- HOA fee: $60 monthly
- Amenities included: Park, Playground, Pool
- Services included: Community Pool, Maintenance Grounds, Pool Maintenance
- Association name: Fran Pollard
- Association phone: 352-335-0440
Other fees
- Pet fee: $0 monthly
Other financial information
- Total actual rent: 0
Other
Other facts
- Listing terms: Cash,Conventional,FHA,Other,VA Loan
- Ownership: Fee Simple
- Road surface type: Paved, Asphalt
Price history
| Date | Event | Price |
|---|---|---|
| 7/26/2025 | Listing removed | $2,899$2/sqft |
Source: Zillow Rentals | ||
| 7/16/2025 | Listed for rent | $2,899-1.6%$2/sqft |
Source: Zillow Rentals | ||
| 6/25/2025 | Listing removed | $2,945$2/sqft |
Source: Zillow Rentals | ||
| 5/16/2025 | Listed for rent | $2,945+7.1%$2/sqft |
Source: Zillow Rentals | ||
| 8/2/2024 | Listing removed | -- |
Source: Zillow Rentals | ||
Public tax history
| Year | Property taxes | Tax assessment |
|---|---|---|
| 2024 | $7,706 +4% | $340,038 +9.4% |
| 2023 | $7,410 +16.6% | $310,827 +10% |
| 2022 | $6,354 +438.2% | $282,570 +542.2% |
Find assessor info on the county website
Neighborhood: 32607
Nearby schools
GreatSchools rating
- 5/10Lawton M. Chiles Elementary SchoolGrades: PK-5Distance: 1.7 mi
- 7/10Fort Clarke Middle SchoolGrades: 6-8Distance: 2.7 mi
- 6/10F. W. Buchholz High SchoolGrades: 5,9-12Distance: 3 mi
Schools provided by the listing agent
- Elementary: Lawton M. Chiles Elementary School-AL
- Middle: Fort Clarke Middle School-AL
- High: F. W. Buchholz High School-AL
Source: Stellar MLS. This data may not be complete. We recommend contacting the local school district to confirm school assignments for this home.

Get pre-qualified for a loan
At Zillow Home Loans, we can pre-qualify you in as little as 5 minutes with no impact to your credit score.An equal housing lender. NMLS #10287.
Sell for more on Zillow
Get a free Zillow Showcase℠ listing and you could sell for .
$385,000
2% more+ $7,700
With Zillow Showcase(estimated)
$392,700
