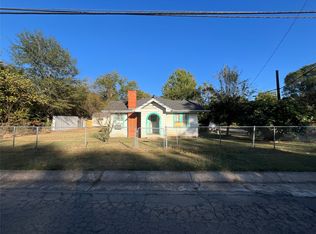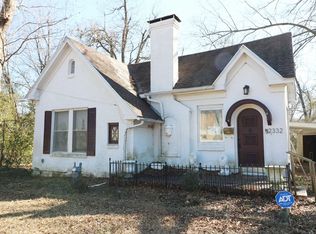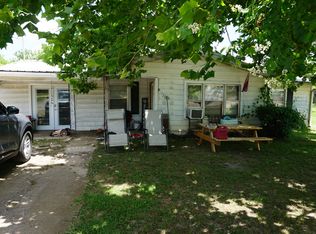Charming & Spacious Home with Endless Potential! Welcome to this versatile 2-3 bedroom, 2-bath home that offers so much more than meets the eye! Featuring a large bonus room at the back, this space is ideal as a second living area, game room, or can easily be converted into a 3rd or even 4th bedroom—giving you the flexibility to tailor the home to your lifestyle. The layout includes a spacious kitchen, cozy living room, and two full bathrooms with walk-in showers for added convenience. Located within walking distance to Justiss Elementary School, this home is perfectly positioned for families who value both comfort and convenience. Don't miss your chance to own a home with flexibility, function, and room to grow—schedule your showing today!
For sale
$120,000
1670 Shiloh St, Paris, TX 75460
2beds
1,798sqft
Est.:
Single Family Residence
Built in ----
-- sqft lot
$-- Zestimate®
$67/sqft
$-- HOA
What's special
Game roomSpacious kitchenLarge bonus roomWalk-in showers
- 246 days |
- 179 |
- 8 |
Zillow last checked: 8 hours ago
Listing updated: December 29, 2025 at 06:59am
Listed by:
April Mallory,
Century 21 Butler Real Estate
Source: GTARMLS,MLS#: 25009767
Tour with a local agent
Facts & features
Interior
Bedrooms & bathrooms
- Bedrooms: 2
- Bathrooms: 2
- Full bathrooms: 2
Rooms
- Room types: Den, Utility Room, 1 Living Area, Great Room
Bedroom
- Features: Other/See Remarks
Bedroom 1
- Area: 165
- Dimensions: 11 x 15
Bedroom 2
- Area: 210
- Dimensions: 15 x 14
Bathroom
- Features: Shower Only
Kitchen
- Features: Kitchen/Eating Combo
- Area: 187
- Dimensions: 17 x 11
Living room
- Area: 288
- Dimensions: 24 x 12
Heating
- Floor Furnace
Cooling
- Window Unit(s), Ceiling Fan(s)
Appliances
- Included: Range/Oven-Electric, Electric Water Heater
Features
- Ceiling Fan(s)
- Flooring: Tile, Wood
- Windows: Blinds
- Has fireplace: No
- Fireplace features: None
Interior area
- Total structure area: 1,798
- Total interior livable area: 1,798 sqft
Property
Parking
- Parking features: Garage Faces Front
- Has garage: Yes
- Has uncovered spaces: Yes
Features
- Levels: One
- Stories: 1
- Patio & porch: Porch
- Pool features: None
- Fencing: Chain Link
Details
- Additional structures: Storage
- Parcel number: 10718
- Special conditions: Requires Flood Insurance
Construction
Type & style
- Home type: SingleFamily
- Architectural style: Traditional
- Property subtype: Single Family Residence
Materials
- Wood Based Siding
- Foundation: Pillar/Post/Pier
- Roof: Aluminum/Metal
Utilities & green energy
- Sewer: Public Sewer
- Water: Public
- Utilities for property: Unknown Television Access
Community & HOA
Community
- Subdivision: Unknown
Location
- Region: Paris
Financial & listing details
- Price per square foot: $67/sqft
- Tax assessed value: $74,180
- Annual tax amount: $1,323
- Date on market: 6/27/2025
- Listing terms: Cash,Conventional,FHA,VA Loan
Estimated market value
Not available
Estimated sales range
Not available
$1,366/mo
Price history
Price history
| Date | Event | Price |
|---|---|---|
| 10/16/2025 | Price change | $120,000-3.9%$67/sqft |
Source: NTREIS #20983396 Report a problem | ||
| 9/18/2025 | Price change | $124,900-3.2%$69/sqft |
Source: NTREIS #20983396 Report a problem | ||
| 6/27/2025 | Listed for sale | $129,000$72/sqft |
Source: NTREIS #20983396 Report a problem | ||
Public tax history
Public tax history
| Year | Property taxes | Tax assessment |
|---|---|---|
| 2024 | $610 -77.1% | $74,180 -49.5% |
| 2023 | $2,670 +20.7% | $146,920 +36.9% |
| 2022 | $2,212 +24.5% | $107,340 +29.7% |
| 2021 | $1,777 | $82,760 +0.3% |
| 2020 | -- | $82,550 +90% |
| 2018 | $1,080 | $43,450 |
| 2017 | -- | $43,450 +6.4% |
| 2016 | -- | $40,840 |
| 2015 | -- | $40,840 |
| 2014 | -- | $40,840 +5.7% |
| 2012 | -- | $38,630 +46.5% |
| 2011 | -- | $26,360 |
| 2010 | -- | $26,360 |
| 2009 | -- | $26,360 |
| 2008 | -- | $26,360 +31.6% |
| 2007 | -- | $20,030 |
| 2006 | -- | $20,030 |
| 2005 | -- | $20,030 -1.2% |
| 2004 | -- | $20,280 |
| 2003 | -- | $20,280 |
Find assessor info on the county website
BuyAbility℠ payment
Est. payment
$714/mo
Principal & interest
$619
Property taxes
$95
Climate risks
Neighborhood: 75460
Nearby schools
GreatSchools rating
- 5/10Justiss Elementary SchoolGrades: K-4Distance: 0.2 mi
- 7/10Paris Junior High SchoolGrades: 7-8Distance: 3.1 mi
- 6/10Paris High SchoolGrades: 9-12Distance: 4 mi
Schools provided by the listing agent
- Elementary: Justiss Elementary
- Middle: Travis
- High: Paris
Source: GTARMLS. This data may not be complete. We recommend contacting the local school district to confirm school assignments for this home.


