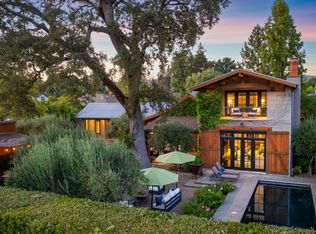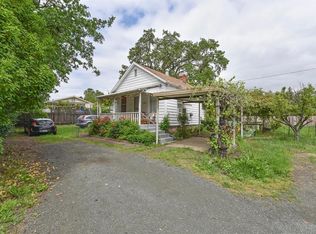Sold for $1,725,000 on 03/22/24
$1,725,000
1670 Spring Street, St. Helena, CA 94574
3beds
2,384sqft
Single Family Residence
Built in 1998
7,653.49 Square Feet Lot
$1,805,400 Zestimate®
$724/sqft
$4,387 Estimated rent
Home value
$1,805,400
$1.62M - $2.00M
$4,387/mo
Zestimate® history
Loading...
Owner options
Explore your selling options
What's special
Tucked away down a quiet lane rests this thoughtfully designed and meticulously crafted 1,968 +/- sqft two-bedroom main home with detached 416 +/- sqft ADU. As you enter the main residence you are greeted with soaring ceiling heights, custom 9'5'' French doors with pocket screen doors, wood burning fireplace and exceptional natural light. The recently remodeled, well-appointed kitchen and dining space offer an intimate setting, perfect for entertaining your friends and family. Don't miss the oversized office/flex space and additional ensuite bedroom also located on the first floor. Follow the custom stairway up to the primary suite, where you will find wood beamed vaulted ceilings and a private fairytale-like balcony. Experience the bucolic outlooks of the surrounding charming small town neighborhood. The detached ADU includes a full kitchen and additional bedroom suite. The private yard features multiple seating and dining areas as well as a petanque court. Mature landscaping surrounds this 'one of a kind' in-town hidden gem that is just a few blocks west of main street.
Zillow last checked: 8 hours ago
Listing updated: April 30, 2024 at 03:28am
Listed by:
Josh Dempsey DRE #01297595 707-637-6123,
Vanguard Properties 707-987-6393,
Matthew Johnson DRE #02158582 760-415-9504,
Vanguard Properties
Bought with:
Monica Cline, DRE #01751426
Coldwell Banker B of V-Napa
Source: BAREIS,MLS#: 324005943 Originating MLS: Napa
Originating MLS: Napa
Facts & features
Interior
Bedrooms & bathrooms
- Bedrooms: 3
- Bathrooms: 3
- Full bathrooms: 3
Primary bedroom
- Features: Balcony, Closet, Sitting Area
Bedroom
- Level: Main
Primary bathroom
- Features: Shower Stall(s), Tile
Bathroom
- Features: Shower Stall(s), Tile
- Level: Main
Dining room
- Level: Main
Kitchen
- Features: Butcher Block Counters, Granite Counters, Kitchen Island, Pantry Closet, Space in Kitchen
- Level: Main
Living room
- Features: Skylight(s)
- Level: Main
Heating
- Central, Fireplace(s)
Cooling
- Ceiling Fan(s), Central Air
Appliances
- Included: Built-In Gas Oven, Built-In Gas Range, Built-In Refrigerator, Range Hood, Dryer, Washer
- Laundry: Inside Area
Features
- Flooring: Concrete, Wood
- Windows: Skylight(s)
- Has basement: No
- Number of fireplaces: 1
- Fireplace features: Living Room, Wood Burning
Interior area
- Total structure area: 2,384
- Total interior livable area: 2,384 sqft
Property
Parking
- Total spaces: 4
- Parking features: Open
- Has uncovered spaces: Yes
Features
- Stories: 2
- Patio & porch: Patio
- Exterior features: Balcony
- Fencing: Partial
Lot
- Size: 7,653 sqft
- Features: Landscaped, Landscape Front, Low Maintenance, Private
Details
- Parcel number: 009313037000
- Special conditions: Standard
Construction
Type & style
- Home type: SingleFamily
- Property subtype: Single Family Residence
Materials
- Concrete, Metal Siding, Stucco, Wood
- Foundation: Concrete
- Roof: Metal
Condition
- Year built: 1998
Utilities & green energy
- Sewer: Public Sewer
- Water: Public
- Utilities for property: Sewer Connected, Cable Available, Internet Available, Natural Gas Connected, Public
Community & neighborhood
Location
- Region: Saint Helena
HOA & financial
HOA
- Has HOA: No
Price history
| Date | Event | Price |
|---|---|---|
| 3/22/2024 | Sold | $1,725,000-6.8%$724/sqft |
Source: | ||
| 3/13/2024 | Pending sale | $1,850,000$776/sqft |
Source: | ||
| 2/1/2024 | Listed for sale | $1,850,000-11.7%$776/sqft |
Source: | ||
| 11/20/2023 | Listing removed | $2,095,000$879/sqft |
Source: | ||
| 8/29/2023 | Price change | $2,095,000-8.9%$879/sqft |
Source: | ||
Public tax history
| Year | Property taxes | Tax assessment |
|---|---|---|
| 2024 | $5,061 +8.9% | $477,435 +9.7% |
| 2023 | $4,647 +4% | $435,309 +2% |
| 2022 | $4,468 +1.1% | $426,774 +2% |
Find assessor info on the county website
Neighborhood: 94574
Nearby schools
GreatSchools rating
- 6/10Saint Helena Elementary SchoolGrades: 3-5Distance: 0.2 mi
- 6/10Robert Louis Stevenson Intermediate SchoolGrades: 6-8Distance: 0.5 mi
- 9/10Saint Helena High SchoolGrades: 9-12Distance: 0.6 mi

Get pre-qualified for a loan
At Zillow Home Loans, we can pre-qualify you in as little as 5 minutes with no impact to your credit score.An equal housing lender. NMLS #10287.
Sell for more on Zillow
Get a free Zillow Showcase℠ listing and you could sell for .
$1,805,400
2% more+ $36,108
With Zillow Showcase(estimated)
$1,841,508
