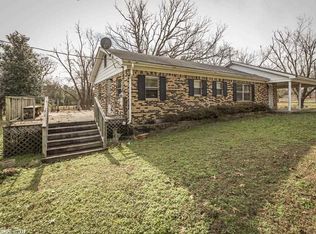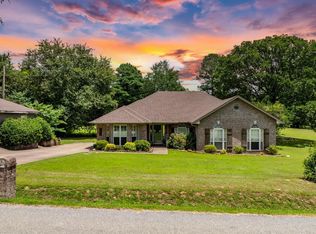The 3 bedroom, 2 1/2 bath home has a large open kitchen and dinning area with fireplace, living room, large laundry room with lots of cabinets and a closet, 3 bedrooms, 2 newly remodeled full baths (one in the master bedroom) and one half bath. There are 5 entrances. One is from the front porch, one from the garage, glass French doors it the dining room to back upper deck, sliding glass doors in Master bedroom to upper deck, and another door from finished basement to the downstairs paver brick patio, pool and spa (hot tub). The newly remodeled finished basement makes it more of a split level home. From the front, the house looks like it's one level, but from the back, it is two levels. This downstairs area has the half bath, a picture window, and door that open to the large, partially covered patio, decks, 11' x 18' in-ground pool, and gazebo with 6 person spa/hot tub. There is also an upstairs deck that runs the length of the house. The upper deck is accessed, outside, by stairs and from the house through French doors one end and sliding doors from the master bedroom at the other end. That part of the back yard is separated by privacy fencing from the west side of the house and on the 2 sides. It has a 6' chain link fence, with double gates that open to the back of the property. The east side privacy fence has a single gate opening to the sidewalk that leads to the workshop, or house. The entire backyard is fenced with a a double gate opening to allow drive in access to the large, separate, workshop and other out buildings. There is also a single gate and sidewalk from the house to the workshop which has an additional half bath as well as Heat, AC, and internet access. The workshop has a front door, back door, and a sliding garage door on the east end to allow drive in entrance for vechicles. There is a Pole Barn with water and electricity that gives 3 additional covered parking areas for cars, boats, RV’s, tractors, mowers, etc. with plenty of room to spare, as well as a semi-closed "horse stall." There are 2 other, separate, storages buildings. The one next to the Pole Barn is wood and siding with double doors. The other is an aluminum "garage" style building that is located at the back of the property. The long L shaped driveway gives plenty of off street parking.
This property is off market, which means it's not currently listed for sale or rent on Zillow. This may be different from what's available on other websites or public sources.


