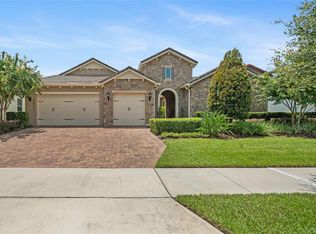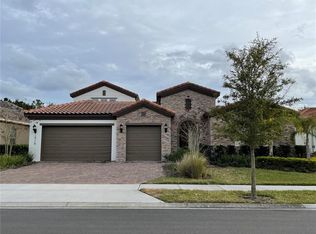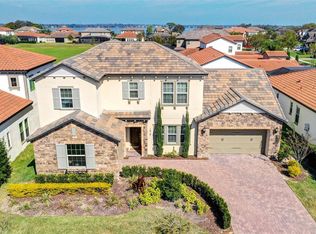Sold for $917,500
$917,500
16706 Rusty Anchor Rd, Winter Garden, FL 34787
4beds
2,934sqft
Single Family Residence
Built in 2020
9,051 Square Feet Lot
$942,000 Zestimate®
$313/sqft
$4,030 Estimated rent
Home value
$942,000
Estimated sales range
Not available
$4,030/mo
Zestimate® history
Loading...
Owner options
Explore your selling options
What's special
Welcome to your dream home nestled in the exclusive and highly sought-after community, Waterside on John's Lake. Here, every detail is meticulously crafted to ensure a living experience like no other, beginning with a unique and inviting floor plan designed to welcome you home. Picture yourself stepping through a cozy courtyard, upgraded to perfection with a screened enclosure featuring custom French screen doors equipped with electronic locks, ensuring both elegance and security. As you enter, the open concept floor plan unfolds before you, boasting a thoughtful split bedroom design that seamlessly integrates all living spaces. Culinary enthusiasts will delight in the chef's dream gourmet kitchen, complete with quartz countertops, a built-in oven, natural gas cooktop, abundant storage, and pantry space. The casual dining room, adorned with extended cabinetry and countertops, sits adjacent to the oversized kitchen island, offering an ideal setting for gatherings. This culinary haven overlooks the great room and formal dining room combo, creating an expansive space for entertaining and making memories. Luxury vinyl plank flooring upgrades all bedrooms, enhancing the elegance and warmth of each personal retreat. The owner's suite is a sanctuary of comfort and style, featuring his and hers sinks, a soaking tub, walk-in shower, water closet, and a spacious walk-in closet. Bedrooms two and three enjoy their own private wing of the home, complete with a full bath and half bath, while the fourth bedroom adjacent to the kitchen, offers a private full bath, making it an ideal in-law suite or guest suite. The spacious laundry room is fully equipped with a sink, countertop, and cabinetry providing comfort and convenience. Step outside to a fenced-in backyard with wall privacy, creating a tranquil oasis perfect for pets, family gatherings, and outdoor entertaining. This home not only promises a remarkable living space but also access to resort-style amenities that cater to every lifestyle. Enjoy a state-of-the-art fitness center, and a resort-style pool complemented by a lap pool. Take leisurely walks around the neighborhood, offering breathtaking views of John's Lake. Situated within very close proximity to grocery stores, everyday conveniences, and quick access to all major highways, this community ensures that you're never far from the best that Orlando, Winter Garden, and Clermont has to offer, including all major theme parks and attractions, state parks, The Orlando Int'l Airport, shopping, dining, and entertainment. Experience a lifestyle where luxury meets convenience, and every day feels like a getaway. Welcome to your new home at Rusty Anchor Rd, where new memories await you!
Zillow last checked: 8 hours ago
Listing updated: May 28, 2024 at 04:40pm
Listing Provided by:
Roland Barcenilla 407-480-6438,
RE/MAX PRIME PROPERTIES 407-347-4512
Bought with:
Nick Whitehouse, 3333189
RE/MAX PRIME PROPERTIES
Source: Stellar MLS,MLS#: O6189489 Originating MLS: Orlando Regional
Originating MLS: Orlando Regional

Facts & features
Interior
Bedrooms & bathrooms
- Bedrooms: 4
- Bathrooms: 4
- Full bathrooms: 3
- 1/2 bathrooms: 1
Primary bedroom
- Features: Walk-In Closet(s)
- Level: First
- Dimensions: 18x15
Bedroom 2
- Features: Built-in Closet
- Level: First
- Dimensions: 11x12
Bedroom 3
- Features: Built-in Closet
- Level: First
- Dimensions: 12x11
Bedroom 4
- Features: Built-in Closet
- Level: First
- Dimensions: 14x12
Dinette
- Level: First
Dining room
- Level: First
- Dimensions: 12x11
Great room
- Level: First
- Dimensions: 20x18
Kitchen
- Level: First
Heating
- Central
Cooling
- Central Air
Appliances
- Included: Oven, Dishwasher, Microwave, Tankless Water Heater, Water Softener
- Laundry: Inside, Laundry Room
Features
- Ceiling Fan(s), Eating Space In Kitchen, Kitchen/Family Room Combo, Open Floorplan, Split Bedroom, Stone Counters, Thermostat, Tray Ceiling(s), Walk-In Closet(s)
- Flooring: Luxury Vinyl, Tile
- Windows: Window Treatments
- Has fireplace: No
Interior area
- Total structure area: 4,144
- Total interior livable area: 2,934 sqft
Property
Parking
- Total spaces: 3
- Parking features: Garage - Attached
- Attached garage spaces: 3
- Details: Garage Dimensions: 30x20
Features
- Levels: One
- Stories: 1
- Exterior features: Courtyard, Irrigation System, Lighting, Rain Gutters, Sidewalk
- Waterfront features: Waterfront
Lot
- Size: 9,051 sqft
Details
- Parcel number: 052327890000490
- Zoning: UVPUD
- Special conditions: None
Construction
Type & style
- Home type: SingleFamily
- Property subtype: Single Family Residence
Materials
- Block, Concrete, Stucco
- Foundation: Slab
- Roof: Tile
Condition
- New construction: No
- Year built: 2020
Details
- Builder model: Brighton
- Builder name: Lennar
Utilities & green energy
- Sewer: Public Sewer
- Water: Public
- Utilities for property: Natural Gas Connected, Public
Community & neighborhood
Community
- Community features: Waterfront, Clubhouse, Community Mailbox, Fitness Center, Gated Community - No Guard, Playground, Pool, Sidewalks
Location
- Region: Winter Garden
- Subdivision: WATERSIDE/JOHNS LK-PH 1
HOA & financial
HOA
- Has HOA: Yes
- HOA fee: $354 monthly
- Amenities included: Clubhouse, Fitness Center, Gated, Park, Playground, Pool
- Services included: Community Pool, Recreational Facilities
- Association name: Jim Biggs
- Association phone: 407-705-2190
- Second association name: Artemis Lifestyles
- Second association phone: 407-395-8445
Other fees
- Pet fee: $0 monthly
Other financial information
- Total actual rent: 0
Other
Other facts
- Listing terms: Cash,Conventional
- Ownership: Fee Simple
- Road surface type: Paved
Price history
| Date | Event | Price |
|---|---|---|
| 5/28/2024 | Sold | $917,500-3.4%$313/sqft |
Source: | ||
| 4/23/2024 | Pending sale | $949,999$324/sqft |
Source: | ||
| 3/22/2024 | Listed for sale | $949,999+74.2%$324/sqft |
Source: | ||
| 9/3/2020 | Sold | $545,400$186/sqft |
Source: Public Record Report a problem | ||
Public tax history
| Year | Property taxes | Tax assessment |
|---|---|---|
| 2024 | $7,097 +3.6% | $484,753 +3% |
| 2023 | $6,853 +2.9% | $470,634 +3% |
| 2022 | $6,660 +1.4% | $456,926 +3% |
Find assessor info on the county website
Neighborhood: 34787
Nearby schools
GreatSchools rating
- 10/10Hamlin Elementary SchoolGrades: K-5Distance: 3.7 mi
- 8/10Hamlin Middle SchoolGrades: 6-8Distance: 3.7 mi
- 7/10West Orange High SchoolGrades: 9-12Distance: 4.4 mi
Schools provided by the listing agent
- Elementary: Hamlin Elementary
- Middle: Hamlin Middle
- High: West Orange High
Source: Stellar MLS. This data may not be complete. We recommend contacting the local school district to confirm school assignments for this home.
Get a cash offer in 3 minutes
Find out how much your home could sell for in as little as 3 minutes with a no-obligation cash offer.
Estimated market value$942,000
Get a cash offer in 3 minutes
Find out how much your home could sell for in as little as 3 minutes with a no-obligation cash offer.
Estimated market value
$942,000


