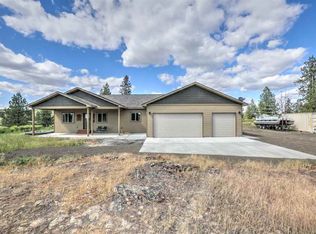Sold on 08/15/23
Price Unknown
16706 W Williams Lake Rd, Cheney, WA 99004
5beds
4baths
3,570sqft
Single Family Residence
Built in 2012
20 Acres Lot
$1,590,000 Zestimate®
$--/sqft
$3,697 Estimated rent
Home value
$1,590,000
$1.48M - $1.72M
$3,697/mo
Zestimate® history
Loading...
Owner options
Explore your selling options
What's special
Nestled on the picturesque south shore of Badger Lake is this 20 acre estate offering the perfect mix of contemporary design, rustic charm and idyllic natural surroundings. The 2,590 SF, 3BD/2BA main house features an open floor plan, large windows with BIG lake views, gourmet kitchen, exquisite finishes, RAIS wood stove, wide plank oak floors and SS appliances. Unlimited outdoor enjoyment with a level lawn to lake, large dock, boating, fishing, swimming, jet ski ramps, multiple covered patios, fire table, gazebo, mini kitchen and abundant wildlife. The 45' x 60' "shouse" is a 880sf, 2BD/1BA guest suite with magnificent lake views, full kitchen and laundry facilities combined with a 30' x 60' fully insulated, climate controlled, epoxy floored shop with three 10' tall overhead doors. Come embrace the beauty of nature while indulging in luxurious comfort at this very special Badger Lake paradise. Nothing compares!
Zillow last checked: 8 hours ago
Listing updated: August 16, 2023 at 11:32am
Listed by:
John Williams 208-691-6816,
TOMLINSON SOTHEBY`S INTL. REAL
Source: SELMLS,MLS#: 20231226
Facts & features
Interior
Bedrooms & bathrooms
- Bedrooms: 5
- Bathrooms: 4
- Main level bathrooms: 1
- Main level bedrooms: 1
Primary bedroom
- Description: Lake View, Walk-In Closet
- Level: Second
Bedroom 2
- Description: Carpet
- Level: Second
Bedroom 3
- Description: Carpet
- Level: Second
Bedroom 4
- Description: Lvp
- Level: Main
Bathroom 1
- Description: Tile Shower
- Level: Main
Bathroom 2
- Description: Dual Sinks
- Level: Second
Bathroom 3
- Level: Second
Dining room
- Description: wood floors, lake views
- Level: Main
Family room
- Description: wood stove
- Level: Main
Kitchen
- Description: quartz counters, GE Cafe appliances
- Level: Main
Heating
- Electric, Heat Pump, Wall Furnace, See Remarks, Ductless
Cooling
- Central Air, Air Conditioning
Appliances
- Included: Built In Microwave, Dishwasher, Disposal, Dryer, Microwave, Range/Oven, Refrigerator, Washer, Tankless Water Heater
- Laundry: Laundry Room, Second Level, Mud Room
Features
- Walk-In Closet(s), 4+ Baths, Ceiling Fan(s), Insulated, Pantry, Storage
- Flooring: Wood
- Windows: Insulated Windows, Sliders, Vinyl, Window Coverings
- Basement: None
- Has fireplace: Yes
- Fireplace features: Outside, Stove, Wood Burning
Interior area
- Total structure area: 3,570
- Total interior livable area: 3,570 sqft
- Finished area above ground: 2,160
- Finished area below ground: 0
Property
Parking
- Total spaces: 3
- Parking features: 3+ Car Detached, Heated Garage, High Clear. Door, RV Access/Parking, Workshop in Garage, Water, Other, Garage Door Opener, Gravel, Off Street
- Has garage: Yes
- Has uncovered spaces: Yes
Features
- Levels: Two
- Stories: 2
- Patio & porch: Covered Patio, Patio
- Exterior features: Built-in Barbecue, Outdoor Kitchen, RV Hookup
- Has view: Yes
- View description: Panoramic
- Waterfront features: Lake, Water Frontage Location(Main), Beach Front(Dock, Lawn/Grass, Level), Water Access Type(Private), Water Access Location(Main), Water Access, Water Navigation(Docks, FLOAT PLANE)
- Body of water: Badger Lake
Lot
- Size: 20 Acres
- Features: 10 to 15 Miles to City/Town, 1 Mile or Less to County Road, Landscaped, Level, Sprinklers, Timber, Wooded, Mature Trees
Details
- Additional structures: Detached, Second Residence, Separate Living Qtrs., Workshop, See Remarks
- Parcel number: 11043.9039
- Zoning description: Residential
Construction
Type & style
- Home type: SingleFamily
- Architectural style: Craftsman
- Property subtype: Single Family Residence
Materials
- Frame, Fiber Cement
- Foundation: Slab
- Roof: Composition
Condition
- Resale
- New construction: No
- Year built: 2012
- Major remodel year: 2022
Utilities & green energy
- Sewer: Septic Tank
- Water: Well
- Utilities for property: Electricity Connected, Natural Gas Not Available, Phone Connected, Wireless
Community & neighborhood
Community
- Community features: Gated
Location
- Region: Cheney
Other
Other facts
- Ownership: Fee Simple
- Road surface type: Paved
Price history
| Date | Event | Price |
|---|---|---|
| 8/15/2023 | Sold | --0 |
Source: | ||
| 7/5/2023 | Pending sale | $1,700,000$476/sqft |
Source: | ||
| 6/20/2023 | Price change | $1,700,000-10.5%$476/sqft |
Source: | ||
| 5/20/2023 | Listed for sale | $1,900,000+216.7%$532/sqft |
Source: | ||
| 2/24/2020 | Sold | $600,000+343.5%$168/sqft |
Source: Public Record Report a problem | ||
Public tax history
| Year | Property taxes | Tax assessment |
|---|---|---|
| 2024 | $14,844 +65.2% | $1,530,300 +43.1% |
| 2023 | $8,984 +42.9% | $1,069,200 +41.3% |
| 2022 | $6,287 -4.3% | $756,650 +21.7% |
Find assessor info on the county website
Neighborhood: 99004
Nearby schools
GreatSchools rating
- 3/10Salnave Elementary SchoolGrades: PK-5Distance: 10.2 mi
- 4/10Cheney Middle SchoolGrades: 6-8Distance: 12.1 mi
- 6/10Cheney High SchoolGrades: 9-12Distance: 11.5 mi
Sell for more on Zillow
Get a free Zillow Showcase℠ listing and you could sell for .
$1,590,000
2% more+ $31,800
With Zillow Showcase(estimated)
$1,621,800