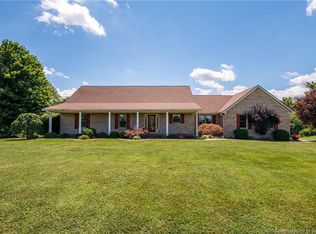Welcome to this absolutely stunning farm property offering breathtaking views in every direction. This property has 59 acres! With over 5,000 sq ft of finished living space, this remarkable home features 5 bedrooms with the potential for a 6th, making it ideal for large families or guests. The fully equipped gourmet kitchen boasts a Jenn-Air cooktop and opens to a cozy dining area with a fireplace, in addition to a formal dining room for more elegant gatherings. Inside, you'll find a captivating stone fireplace as the centerpiece of the main living area, plus two additional fireplaces— including one with a wood-burning insert—perfect for creating a warm and inviting atmosphere. Designed for entertaining both indoors and out, the home is complemented by a detached garage/pole barn, a 40x80 horse barn, and a beautifully fenced front with 3-board fencing and an electric gate. New Roof! Freshly painted ! Additional features include a concrete driveway, an inground pool, and plenty of acreage for horses, a training track, or even a small private landing strip. With endless possibilities and space to make your vision a reality, this exceptional property truly has it all! Property is being offered with just 14 Ac; see MLS #
This property is off market, which means it's not currently listed for sale or rent on Zillow. This may be different from what's available on other websites or public sources.
