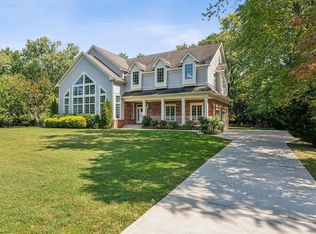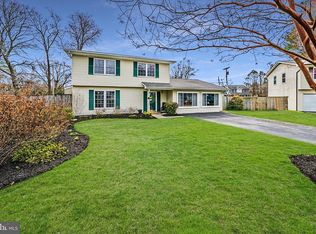Sold for $818,500 on 03/21/25
$818,500
1671 Bay Head Rd, Annapolis, MD 21409
4beds
2,748sqft
Single Family Residence
Built in 2003
0.84 Acres Lot
$824,900 Zestimate®
$298/sqft
$4,896 Estimated rent
Home value
$824,900
$767,000 - $891,000
$4,896/mo
Zestimate® history
Loading...
Owner options
Explore your selling options
What's special
OFFER DEADLINE MONDAY, FEBRUARY 17 @9:00AM. PLEASE SUBMIT YOUR BEST AND FINAL OFFERS BY THAT TIME TO ENSURE THEY WILL BE CONSIDERED. THANK YOU. Welcome to 1671 Bay Head Road, a beautiful 4-bedroom, 3.5-bath Colonial home nestled in the heart of Annapolis on the highly desirable Broadneck Peninsula. Offering a perfect blend of modern convenience and timeless charm, this meticulously maintained home is truly move-in ready. As you step onto the inviting front porch and walk inside, you’re greeted by a spacious and welcoming layout. To your right, a home office or bonus room provides the perfect space for work or relaxation, while to your left, a formal dining room sets the stage for gatherings and special occasions. The heart of the home is the open-concept kitchen and living room, featuring 9 ft. ceilings on the main level and a cozy, decorative gas fireplace. The updated eat-in kitchen boasts all-new SS appliances, ample cabinetry, and sliders leading to the backyard oasis, creating a seamless flow for indoor-outdoor living. Upstairs, you’ll find four generously sized bedrooms, ensuring ample space for family and guests. The primary suite is a peaceful retreat offering dual walk-in closets and a private en-suite bathroom featuring a luxurious soaking tub, and porcelain heated floors —the perfect place to unwind. With 3.5 bathrooms throughout the home, everyone enjoys space and convenience. The fully remodeled basement offers a versatile living area with a 2nd gas fireplace—perfect for a home theater, game room, or private retreat. A beautifully designed wine and beverage bar area features custom serving cabinets with a Carrara marble bar top and a stylish porcelain brick-look feature wall with heated porcelain flooring and LED recessed lighting, making it ideal for hosting guests, game nights, or quiet evenings at home. Step outside to your private backyard oasis, where a fully fenced in-ground pool awaits—perfect for summer relaxation and entertaining. The 6-ft vinyl fence provides added privacy and tranquility, while the home’s prime location adjacent to the newly completed Anne Arundel County walking and biking trail offers easy access to miles of scenic outdoor recreation from Route 2 in Arnold to Sandy Point State Park. Meticulously maintained front yard flower gardens offer vibrant seasonal color—a true gardener’s paradise and labor of love. Seller Upgrades: Kitchen Upgrade (2021), Basement remodel (2018), Trane HVAC (2018), Water Heater (2023), Washer/Dryer (2021), LED basement lighting (2018), Freshly painted (2020-2024), Heated porcelain flooring primary bath/basement (2018), Crown molding/chair rail (2023), Window screens (2021), Roof, gutters and gutter guard (2021), Well pump (2019), Pressure tank (2018), Composite deck (2017), Vinyl Fencing (2019). Enjoy a healthier, more active lifestyle with hiking, biking, and waterfront access just steps away! Additional highlights include public sewer connection for added convenience and a prime location just minutes from downtown Annapolis, Broadneck school district, shopping, restaurants, and major commuting routes. With BWI Airport only 25 minutes away, this home offers both serenity and accessibility. Don't miss the opportunity to own this beautiful home in the sought after 21409 zip code. Schedule your private tour today!
Zillow last checked: 8 hours ago
Listing updated: March 21, 2025 at 05:43am
Listed by:
Betty DuLaney 202-352-4215,
EXP Realty, LLC
Bought with:
Bobbi Farquhar, 603292
Engel & Volkers Annapolis
Source: Bright MLS,MLS#: MDAA2102790
Facts & features
Interior
Bedrooms & bathrooms
- Bedrooms: 4
- Bathrooms: 4
- Full bathrooms: 3
- 1/2 bathrooms: 1
- Main level bathrooms: 1
Primary bedroom
- Level: Upper
Bedroom 1
- Level: Upper
Bedroom 2
- Level: Upper
Primary bathroom
- Level: Upper
Bathroom 1
- Level: Upper
Bathroom 3
- Level: Lower
Half bath
- Level: Main
Kitchen
- Level: Main
Living room
- Level: Main
Heating
- Heat Pump, Electric
Cooling
- Central Air, Electric
Appliances
- Included: Dishwasher, Disposal, Dryer, Ice Maker, Refrigerator, Washer, Microwave, Oven, Oven/Range - Electric, Stainless Steel Appliance(s), Water Conditioner - Owned, Water Heater, Water Treat System, Electric Water Heater
- Laundry: Upper Level
Features
- Ceiling Fan(s), Primary Bath(s), Upgraded Countertops, Soaking Tub, Bathroom - Stall Shower, Bathroom - Tub Shower, Chair Railings, Combination Kitchen/Living, Crown Molding, Family Room Off Kitchen, Open Floorplan, Formal/Separate Dining Room, Eat-in Kitchen, Recessed Lighting, Walk-In Closet(s), Bar
- Flooring: Carpet, Tile/Brick, Other
- Doors: Storm Door(s), Sliding Glass
- Windows: Screens, Double Pane Windows, Sliding, Storm Window(s), Vinyl Clad, Window Treatments
- Basement: Connecting Stairway,Partial,Finished,Heated,Improved,Interior Entry,Exterior Entry,Concrete,Rear Entrance,Sump Pump,Walk-Out Access,Water Proofing System,Windows
- Number of fireplaces: 2
- Fireplace features: Gas/Propane
Interior area
- Total structure area: 3,098
- Total interior livable area: 2,748 sqft
- Finished area above ground: 2,238
- Finished area below ground: 510
Property
Parking
- Total spaces: 2
- Parking features: Garage Faces Side, Asphalt, Attached, Driveway
- Attached garage spaces: 2
- Has uncovered spaces: Yes
Accessibility
- Accessibility features: None
Features
- Levels: Two
- Stories: 2
- Patio & porch: Patio, Porch
- Exterior features: Storage, Extensive Hardscape, Rain Gutters
- Has private pool: Yes
- Pool features: Concrete, In Ground, Fenced, Private
- Fencing: Vinyl,Privacy,Back Yard
- Has view: Yes
- View description: Street, Trees/Woods, Other
Lot
- Size: 0.84 Acres
- Features: Backs - Parkland, Backs to Trees, Corner Lot, Front Yard, Landscaped, Level, Not In Development, Rear Yard, Corner Lot/Unit
Details
- Additional structures: Above Grade, Below Grade
- Parcel number: 020300090097991
- Zoning: R1
- Special conditions: Standard
Construction
Type & style
- Home type: SingleFamily
- Architectural style: Traditional,Colonial
- Property subtype: Single Family Residence
Materials
- Vinyl Siding
- Foundation: Other
- Roof: Architectural Shingle,Composition
Condition
- New construction: No
- Year built: 2003
Utilities & green energy
- Sewer: Public Sewer
- Water: Well
- Utilities for property: Electricity Available, Propane
Community & neighborhood
Security
- Security features: Smoke Detector(s), Electric Alarm, Carbon Monoxide Detector(s)
Location
- Region: Annapolis
- Subdivision: None
Other
Other facts
- Listing agreement: Exclusive Right To Sell
- Listing terms: Cash,Conventional,VA Loan
- Ownership: Fee Simple
Price history
| Date | Event | Price |
|---|---|---|
| 3/21/2025 | Sold | $818,500+2.3%$298/sqft |
Source: | ||
| 2/17/2025 | Contingent | $799,900$291/sqft |
Source: | ||
| 2/13/2025 | Listed for sale | $799,900+399.9%$291/sqft |
Source: | ||
| 3/14/2003 | Sold | $160,000$58/sqft |
Source: Public Record Report a problem | ||
Public tax history
| Year | Property taxes | Tax assessment |
|---|---|---|
| 2025 | -- | $616,100 -11.9% |
| 2024 | $7,657 +3.7% | $699,300 +3.5% |
| 2023 | $7,381 +8.2% | $675,900 +3.6% |
Find assessor info on the county website
Neighborhood: 21409
Nearby schools
GreatSchools rating
- 8/10Cape St. Claire Elementary SchoolGrades: PK-5Distance: 1.1 mi
- 9/10Magothy River Middle SchoolGrades: 6-8Distance: 4.9 mi
- 8/10Broadneck High SchoolGrades: 9-12Distance: 1.5 mi
Schools provided by the listing agent
- Elementary: Cape St. Claire
- Middle: Magothy River
- High: Broadneck
- District: Anne Arundel County Public Schools
Source: Bright MLS. This data may not be complete. We recommend contacting the local school district to confirm school assignments for this home.

Get pre-qualified for a loan
At Zillow Home Loans, we can pre-qualify you in as little as 5 minutes with no impact to your credit score.An equal housing lender. NMLS #10287.
Sell for more on Zillow
Get a free Zillow Showcase℠ listing and you could sell for .
$824,900
2% more+ $16,498
With Zillow Showcase(estimated)
$841,398
