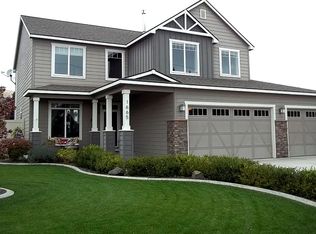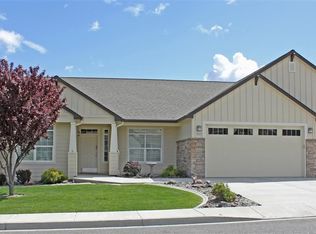Beautiful 2 story home! 4 bedroom plus office, main level utility room & powder bath. Spacious kitchen w/granite counters, large kitchen island/breakfast bar, pendant lighting and more! Large dining area off kitchen w/tile flooring. Main level master suite w/private patio, walk in close, jetted tub, double sinks & private water closet w/toilet and shower. Soaring living room ceiling with fireplace focal point feature. Lots of windows for natural light throughout. Upper level bonus room plus 3 bedrooms and full guest bath. Covered front porch and covered concrete back patio. Large back yard with full vinyl fencing, landscaping and entire property timed underground sprinklers. 3 car garage. A short walk from Orchard elementary school, great parks, and more!
This property is off market, which means it's not currently listed for sale or rent on Zillow. This may be different from what's available on other websites or public sources.


