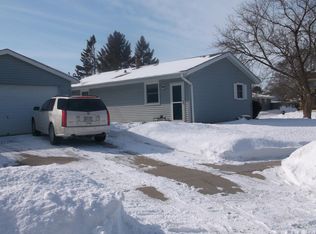Closed
$297,000
1671 Madison ROAD, Kenosha, WI 53140
3beds
1,354sqft
Single Family Residence
Built in 1972
7,840.8 Square Feet Lot
$299,500 Zestimate®
$219/sqft
$2,137 Estimated rent
Home value
$299,500
$270,000 - $332,000
$2,137/mo
Zestimate® history
Loading...
Owner options
Explore your selling options
What's special
Adorable & Move-In Ready! This charming 3-bed, 1-bath ranch on Kenosha's Northside has it all! Bright living room with wood laminate floors flows into a sunny eat-in kitchen with new fridge and farmhouse sink. Updated bath with walk-in shower, plus 3 cozy bedrooms all on one level. The finished rec room in the basement is perfect for entertaining or to spread out, with separate laundry and storage space. Enjoy the fully fenced backyard with patio and space for pets or kids to play. Oversized 2.5-car garage for all your tools and toys. Newer roof, furnace, A/C, water heater, and fence--just move in and enjoy!
Zillow last checked: 8 hours ago
Listing updated: June 23, 2025 at 07:16am
Listed by:
Charlene Nikolai 262-909-8106,
Cove Realty, LLC
Bought with:
Benjamin Murphy
Source: WIREX MLS,MLS#: 1918649 Originating MLS: Metro MLS
Originating MLS: Metro MLS
Facts & features
Interior
Bedrooms & bathrooms
- Bedrooms: 3
- Bathrooms: 1
- Full bathrooms: 1
- Main level bedrooms: 3
Primary bedroom
- Level: Main
- Area: 130
- Dimensions: 13 x 10
Bedroom 2
- Level: Main
- Area: 100
- Dimensions: 10 x 10
Bedroom 3
- Level: Main
- Area: 80
- Dimensions: 10 x 8
Bathroom
- Features: Ceramic Tile, Shower Stall
Kitchen
- Level: Main
- Area: 153
- Dimensions: 17 x 9
Living room
- Level: Main
- Area: 180
- Dimensions: 15 x 12
Heating
- Natural Gas, Forced Air
Cooling
- Central Air
Appliances
- Included: Dryer, Oven, Range, Refrigerator, Washer
Features
- High Speed Internet
- Flooring: Wood or Sim.Wood Floors
- Basement: Finished,Full,Radon Mitigation System,Sump Pump
Interior area
- Total structure area: 1,354
- Total interior livable area: 1,354 sqft
- Finished area above ground: 914
- Finished area below ground: 440
Property
Parking
- Total spaces: 2.5
- Parking features: Garage Door Opener, Detached, 2 Car
- Garage spaces: 2.5
Features
- Levels: One
- Stories: 1
- Patio & porch: Patio
- Fencing: Fenced Yard
Lot
- Size: 7,840 sqft
- Features: Sidewalks
Details
- Parcel number: 1022318378005
- Zoning: RES
Construction
Type & style
- Home type: SingleFamily
- Architectural style: Ranch
- Property subtype: Single Family Residence
Materials
- Brick, Brick/Stone, Aluminum Trim, Vinyl Siding
Condition
- 21+ Years
- New construction: No
- Year built: 1972
Utilities & green energy
- Sewer: Public Sewer
- Water: Public
- Utilities for property: Cable Available
Community & neighborhood
Location
- Region: Kenosha
- Subdivision: Northern Estates
- Municipality: Kenosha
Price history
| Date | Event | Price |
|---|---|---|
| 6/23/2025 | Sold | $297,000+12.1%$219/sqft |
Source: | ||
| 6/20/2025 | Pending sale | $264,900$196/sqft |
Source: | ||
| 5/22/2025 | Contingent | $264,900$196/sqft |
Source: | ||
| 5/20/2025 | Listed for sale | $264,900+55.8%$196/sqft |
Source: | ||
| 10/7/2019 | Sold | $170,000+3.1%$126/sqft |
Source: Public Record Report a problem | ||
Public tax history
| Year | Property taxes | Tax assessment |
|---|---|---|
| 2024 | $3,293 +2.6% | $129,100 |
| 2023 | $3,209 | $129,100 |
| 2022 | -- | $129,100 |
Find assessor info on the county website
Neighborhood: Poerio
Nearby schools
GreatSchools rating
- 6/10Bose Elementary SchoolGrades: PK-5Distance: 0.4 mi
- 4/10Washington Middle SchoolGrades: 6-8Distance: 2 mi
- 3/10Bradford High SchoolGrades: 9-12Distance: 1.8 mi
Schools provided by the listing agent
- Elementary: Bose
- Middle: Washington
- High: Bradford
- District: Kenosha
Source: WIREX MLS. This data may not be complete. We recommend contacting the local school district to confirm school assignments for this home.

Get pre-qualified for a loan
At Zillow Home Loans, we can pre-qualify you in as little as 5 minutes with no impact to your credit score.An equal housing lender. NMLS #10287.
