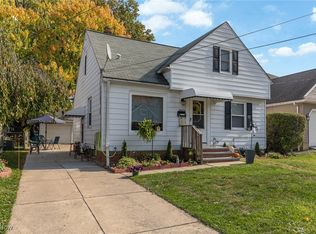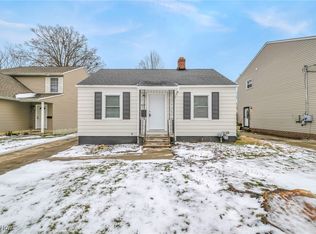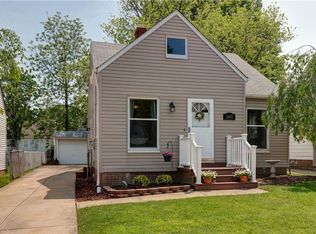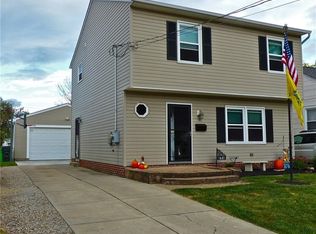Sold for $226,000
$226,000
1671 Mapledale Rd, Wickliffe, OH 44092
3beds
1,342sqft
Single Family Residence
Built in 2007
4,199.18 Square Feet Lot
$238,300 Zestimate®
$168/sqft
$1,785 Estimated rent
Home value
$238,300
$219,000 - $257,000
$1,785/mo
Zestimate® history
Loading...
Owner options
Explore your selling options
What's special
Welcome home to 1671 Mapledale. This fabulous home was built in 2007. Featuring an open floor plan with the great room open to the kitchen and dining room. The dining room has a slider to the deck and the rear yard. The Kitchen includes appliances including range, refrigerator, dishwasher and range hood. Half bath Is conveniently located on the first floor. The laundry room has a washer and dryer included. The door to the attached garage is conveniently located thru the laundry room. The second floor features a master with a large closet, and private access to the full bathroom. The two additional bedrooms are nice size and also have good size closets as well as ceiling fans in all the bedrooms. So many great features you have to see! Here are just a few: leaf filter gutter guards, Kitchen and DR floor 2016, disposal 2017, Hall floor 2020, Dishwasher 2021, Hot water heater 2022, Ceiling fans with led lights 2023, bathrooms remodeled 2024, carpet thoughout the downstairs 2024 . . . .Make your appointment soon!
Zillow last checked: 8 hours ago
Listing updated: November 19, 2024 at 11:41am
Listing Provided by:
Deb Wyckoff 440-526-6300admin@lentzhomes.com,
Lentz Associates, Inc.
Bought with:
Jeffrey Carducci, 2013001981
McDowell Homes Real Estate Services
Michelle Williams, 2020008734
McDowell Homes Real Estate Services
Source: MLS Now,MLS#: 5069872 Originating MLS: Akron Cleveland Association of REALTORS
Originating MLS: Akron Cleveland Association of REALTORS
Facts & features
Interior
Bedrooms & bathrooms
- Bedrooms: 3
- Bathrooms: 2
- Full bathrooms: 1
- 1/2 bathrooms: 1
Primary bedroom
- Description: Large master bedroom with private door to full bathroom,Flooring: Carpet
- Level: Second
- Dimensions: 15 x 11
Bedroom
- Description: Bedrooms each with a ceiling fan and large closet,Flooring: Carpet
- Level: Second
- Dimensions: 12 x 11
Bedroom
- Description: Bedrooms each with a ceiling fan and large closet,Flooring: Carpet
- Level: Second
- Dimensions: 11 x 10
Dining room
- Description: Dining room open to living room with slider to the deck,Flooring: Luxury Vinyl Tile
- Level: First
- Dimensions: 11 x 8
Kitchen
- Description: Kitchen complete with appliances,Flooring: Luxury Vinyl Tile
- Level: First
- Dimensions: 11 x 11
Laundry
- Description: Laundry room complete with washer and dryer with access to 2 car garage,Flooring: Luxury Vinyl Tile
- Level: First
- Dimensions: 8 x 6
Living room
- Description: Living room open to the dining room and kitchen,Flooring: Carpet
- Features: Window Treatments
- Level: First
- Dimensions: 17 x 14
Heating
- Forced Air, Gas
Cooling
- Central Air, Ceiling Fan(s)
Appliances
- Included: Dryer, Dishwasher, Range, Refrigerator, Washer
- Laundry: Washer Hookup, Electric Dryer Hookup, Laundry Room
Features
- Ceiling Fan(s), Entrance Foyer, Laminate Counters
- Basement: None
- Has fireplace: No
Interior area
- Total structure area: 1,342
- Total interior livable area: 1,342 sqft
- Finished area above ground: 1,342
- Finished area below ground: 0
Property
Parking
- Total spaces: 2
- Parking features: Attached, Garage
- Attached garage spaces: 2
Features
- Levels: Two
- Stories: 2
- Patio & porch: Deck, Front Porch
- Fencing: Partial
- Has view: Yes
- View description: City
Lot
- Size: 4,199 sqft
- Dimensions: 40 x 105
Details
- Parcel number: 29B003J000390
Construction
Type & style
- Home type: SingleFamily
- Architectural style: Colonial
- Property subtype: Single Family Residence
Materials
- Vinyl Siding
- Roof: Asphalt,Fiberglass
Condition
- Year built: 2007
Utilities & green energy
- Sewer: Public Sewer
- Water: Public
Community & neighborhood
Location
- Region: Wickliffe
- Subdivision: Mapledale Allotment
Other
Other facts
- Listing terms: Cash,Conventional
Price history
| Date | Event | Price |
|---|---|---|
| 11/19/2024 | Sold | $226,000+4.1%$168/sqft |
Source: | ||
| 9/13/2024 | Listed for sale | $217,000+44.8%$162/sqft |
Source: | ||
| 3/19/2014 | Listing removed | $149,900$112/sqft |
Source: Howard Hanna - Willoughby #3408603 Report a problem | ||
| 5/15/2013 | Listed for sale | $149,900+3.7%$112/sqft |
Source: Howard Hanna - Willoughby #3408603 Report a problem | ||
| 5/29/2008 | Sold | $144,500$108/sqft |
Source: Public Record Report a problem | ||
Public tax history
| Year | Property taxes | Tax assessment |
|---|---|---|
| 2024 | $4,717 -11% | $82,260 +10.6% |
| 2023 | $5,300 -0.7% | $74,350 |
| 2022 | $5,337 -0.4% | $74,350 |
Find assessor info on the county website
Neighborhood: 44092
Nearby schools
GreatSchools rating
- NAWickliffe Middle SchoolGrades: 5-8Distance: 1.4 mi
- 6/10Wickliffe High SchoolGrades: 9-12Distance: 1.3 mi
- 5/10Wickliffe Elementary SchoolGrades: PK-4Distance: 1.4 mi
Schools provided by the listing agent
- District: Wickliffe CSD - 4308
Source: MLS Now. This data may not be complete. We recommend contacting the local school district to confirm school assignments for this home.

Get pre-qualified for a loan
At Zillow Home Loans, we can pre-qualify you in as little as 5 minutes with no impact to your credit score.An equal housing lender. NMLS #10287.



