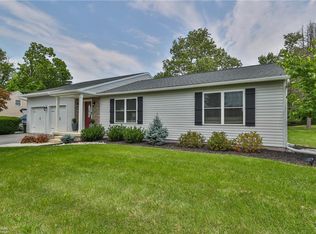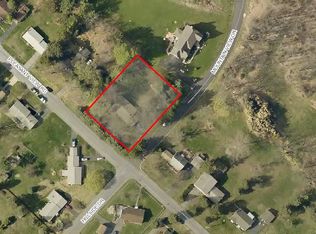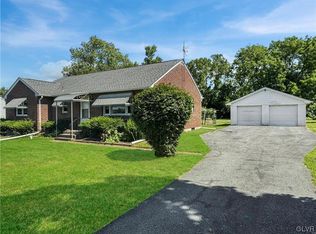Sold for $350,000
$350,000
1671 Pleasant View Rd, Bethlehem, PA 18015
4beds
1,638sqft
Single Family Residence
Built in 1957
0.47 Acres Lot
$386,800 Zestimate®
$214/sqft
$2,282 Estimated rent
Home value
$386,800
$367,000 - $406,000
$2,282/mo
Zestimate® history
Loading...
Owner options
Explore your selling options
What's special
This meticulously maintained 4-bedroom, 1.5-bathroom Cape Cod showcases true pride of ownership. As you step inside, you'll be greeted by recently refinished, gleaming hardwood floors that span the entire first level, creating an open-concept living and dining room - perfect for entertaining and relaxation. The main bedroom on the first level is truly massive, offering a walk-in closet and a cozy pellet stove. A generously sized guest room adjacent to the main bath is perfect for family and friends. The kitchen offers a warm and welcoming atmosphere for culinary creations. A spacious 2-car garage and an oversized driveway provide ample parking space, while the expansive half-acre lot offers privacy and endless possibilities. The owners have thoughtfully cared for this home by replacing the windows to ensure energy efficiency and a brighter interior. Additionally, the 30-Year Owens Corning Shingles Roof and the new gutter system provide long-term protection. A new septic system enhances convenience and efficiency. Located just minutes from schools, shopping, groceries, and all the amenities you could need, this is the perfect place to call home. Don't miss this opportunity to experience the best of Saucon Valley living - schedule a viewing today!
Zillow last checked: 8 hours ago
Listing updated: November 21, 2023 at 11:16am
Listed by:
Cliff M. Lewis 610-465-5600,
Coldwell Banker Hearthside,
Devin P. Zydyk 610-248-3325,
Coldwell Banker Hearthside
Bought with:
Susan B. Deily, RS146350A
RE/MAX 440
Source: GLVR,MLS#: 726067 Originating MLS: Lehigh Valley MLS
Originating MLS: Lehigh Valley MLS
Facts & features
Interior
Bedrooms & bathrooms
- Bedrooms: 4
- Bathrooms: 2
- Full bathrooms: 1
- 1/2 bathrooms: 1
Heating
- Forced Air, Oil, Pellet Stove
Cooling
- Central Air, Ceiling Fan(s)
Appliances
- Included: Dishwasher, Electric Oven, Electric Water Heater, Refrigerator
- Laundry: Lower Level
Features
- Dining Area, Separate/Formal Dining Room, Walk-In Closet(s)
- Flooring: Carpet, Hardwood, Tile
- Basement: Exterior Entry,Full
Interior area
- Total interior livable area: 1,638 sqft
- Finished area above ground: 1,638
- Finished area below ground: 0
Property
Parking
- Total spaces: 2
- Parking features: Driveway, Detached, Garage, Off Street
- Garage spaces: 2
- Has uncovered spaces: Yes
Features
- Stories: 2
- Patio & porch: Deck
- Exterior features: Deck
Lot
- Size: 0.47 Acres
- Features: Corner Lot, Flat
Details
- Parcel number: R7NW4 5 1 0719
- Zoning: R40-Rural Suburban Reside
- Special conditions: None
Construction
Type & style
- Home type: SingleFamily
- Architectural style: Cape Cod
- Property subtype: Single Family Residence
Materials
- Brick, Vinyl Siding
- Roof: Asphalt,Fiberglass
Condition
- Unknown
- Year built: 1957
Utilities & green energy
- Sewer: Septic Tank
- Water: Well
- Utilities for property: Cable Available
Community & neighborhood
Security
- Security features: Smoke Detector(s)
Community
- Community features: Curbs
Location
- Region: Bethlehem
- Subdivision: Not in Development
Other
Other facts
- Listing terms: Cash,Conventional,FHA,VA Loan
- Ownership type: Fee Simple
- Road surface type: Paved
Price history
| Date | Event | Price |
|---|---|---|
| 11/21/2023 | Sold | $350,000+4.5%$214/sqft |
Source: | ||
| 10/31/2023 | Pending sale | $334,900$204/sqft |
Source: | ||
| 10/26/2023 | Listed for sale | $334,900+81.1%$204/sqft |
Source: | ||
| 8/27/2003 | Sold | $184,900$113/sqft |
Source: Public Record Report a problem | ||
Public tax history
| Year | Property taxes | Tax assessment |
|---|---|---|
| 2025 | $4,411 +0.8% | $62,000 |
| 2024 | $4,377 | $62,000 |
| 2023 | $4,377 | $62,000 |
Find assessor info on the county website
Neighborhood: 18015
Nearby schools
GreatSchools rating
- 6/10Saucon Valley El SchoolGrades: K-4Distance: 1.4 mi
- 6/10Saucon Valley Middle SchoolGrades: 5-8Distance: 1.4 mi
- 9/10Saucon Valley Senior High SchoolGrades: 9-12Distance: 1.6 mi
Schools provided by the listing agent
- Elementary: Saucon Valley Elementary School
- Middle: Saucon Valley Middle School
- High: Saucon Valley High School
- District: Saucon Valley
Source: GLVR. This data may not be complete. We recommend contacting the local school district to confirm school assignments for this home.
Get a cash offer in 3 minutes
Find out how much your home could sell for in as little as 3 minutes with a no-obligation cash offer.
Estimated market value$386,800
Get a cash offer in 3 minutes
Find out how much your home could sell for in as little as 3 minutes with a no-obligation cash offer.
Estimated market value
$386,800


