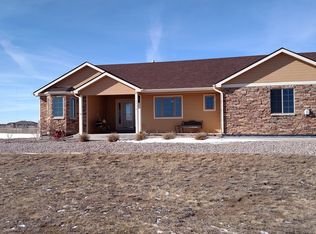Sold
Price Unknown
1671 Ruger Dr, Cheyenne, WY 82007
3beds
3,278sqft
Rural Residential, Residential
Built in 2015
2.71 Acres Lot
$550,600 Zestimate®
$--/sqft
$2,705 Estimated rent
Home value
$550,600
$512,000 - $589,000
$2,705/mo
Zestimate® history
Loading...
Owner options
Explore your selling options
What's special
Peaceful Serenity with wide open space. This well maintained home sits on 2.71 Acres and has no structures behind it. Enjoy your morning and evenings on a spacious deck perfect for barbequing. Features include open floor plan with hardwood flooring, vaulted ceilings, lots of kitchen counter space with granite counter tops and a breakfast nook with seating for four. Primary bedroom has two closets and a five piece bath with jetted tub and custom shower. Exterior of the home is freshly painted. Landscaping includes many newly planted trees and a drip watering system. Come see this wonderful home before it is gone!
Zillow last checked: 8 hours ago
Listing updated: July 05, 2025 at 09:11am
Listed by:
Russ Smiley 307-640-1034,
Keller Williams Realty Frontier
Bought with:
Kathy Scigliano
eXp Realty, LLC
Source: Cheyenne BOR,MLS#: 97259
Facts & features
Interior
Bedrooms & bathrooms
- Bedrooms: 3
- Bathrooms: 2
- Full bathrooms: 2
- Main level bathrooms: 2
Primary bedroom
- Level: Main
- Area: 195
- Dimensions: 15 x 13
Bedroom 2
- Level: Main
- Area: 121
- Dimensions: 11 x 11
Bedroom 3
- Level: Main
- Area: 121
- Dimensions: 11 x 11
Bathroom 1
- Features: Full
- Level: Main
Bathroom 2
- Features: Full
- Level: Main
Dining room
- Level: Main
- Area: 132
- Dimensions: 12 x 11
Kitchen
- Level: Main
- Area: 156
- Dimensions: 13 x 12
Living room
- Level: Main
- Area: 224
- Dimensions: 16 x 14
Basement
- Area: 1639
Heating
- Forced Air, Natural Gas
Cooling
- Central Air
Appliances
- Included: Dishwasher, Disposal, Microwave, Range, Refrigerator
- Laundry: Main Level
Features
- Separate Dining, Vaulted Ceiling(s), Walk-In Closet(s), Main Floor Primary, Granite Counters
- Flooring: Hardwood, Tile
- Windows: Thermal Windows
- Basement: Interior Entry
- Number of fireplaces: 1
- Fireplace features: One, Gas
Interior area
- Total structure area: 3,278
- Total interior livable area: 3,278 sqft
- Finished area above ground: 1,639
Property
Parking
- Total spaces: 2
- Parking features: 2 Car Attached, Garage Door Opener, RV Access/Parking
- Attached garage spaces: 2
Accessibility
- Accessibility features: None
Features
- Patio & porch: Deck, Covered Porch
- Has spa: Yes
- Spa features: Bath
- Fencing: Back Yard
Lot
- Size: 2.71 Acres
- Dimensions: 118,048
- Features: Drip Irrigation System
Details
- Additional structures: Utility Shed
- Parcel number: 13663120301100
- Special conditions: Arms Length Sale
- Other equipment: Satellite Dish
- Horses can be raised: Yes
Construction
Type & style
- Home type: SingleFamily
- Architectural style: Ranch
- Property subtype: Rural Residential, Residential
Materials
- Wood/Hardboard
- Foundation: Basement
- Roof: Composition/Asphalt
Condition
- New construction: No
- Year built: 2015
Utilities & green energy
- Electric: Black Hills Energy
- Gas: Black Hills Energy
- Sewer: Septic Tank
- Water: Community Water/Well
Green energy
- Energy efficient items: Thermostat, Ceiling Fan
Community & neighborhood
Location
- Region: Cheyenne
- Subdivision: Bison Crossing
Other
Other facts
- Listing agreement: N
- Listing terms: Cash,Conventional,FHA,VA Loan,Rural Development
Price history
| Date | Event | Price |
|---|---|---|
| 7/3/2025 | Sold | -- |
Source: | ||
| 6/7/2025 | Pending sale | $545,000$166/sqft |
Source: | ||
| 5/27/2025 | Listed for sale | $545,000$166/sqft |
Source: | ||
| 5/25/2018 | Sold | -- |
Source: | ||
Public tax history
| Year | Property taxes | Tax assessment |
|---|---|---|
| 2024 | $3,289 +3% | $48,971 +2.9% |
| 2023 | $3,192 +12.9% | $47,609 +15.6% |
| 2022 | $2,828 +22.3% | $41,187 +24% |
Find assessor info on the county website
Neighborhood: 82007
Nearby schools
GreatSchools rating
- 4/10Afflerbach Elementary SchoolGrades: PK-6Distance: 2.5 mi
- 2/10Johnson Junior High SchoolGrades: 7-8Distance: 3.7 mi
- 2/10South High SchoolGrades: 9-12Distance: 3.6 mi


