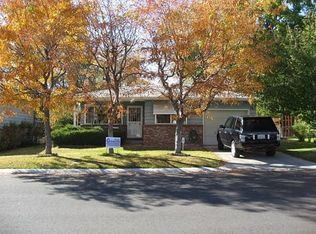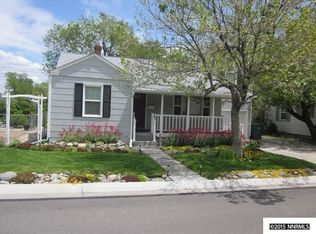Closed
$675,000
1671 Watt St, Reno, NV 89509
3beds
1,874sqft
Single Family Residence
Built in 1950
6,098.4 Square Feet Lot
$-- Zestimate®
$360/sqft
$2,723 Estimated rent
Home value
Not available
Estimated sales range
Not available
$2,723/mo
Zestimate® history
Loading...
Owner options
Explore your selling options
What's special
Welcome to your cozy oasis in the heart of Midtown! This thoughtfully designed home offers big lifestyle perks, including a finished basement that serves as the primary bedroom with beautifully remodeled bathroom and walk in closet. It offers privacy, comfort, and cool temperatures year-round.
Step outside and be wowed by the oversized yard—perfect for entertaining, relaxing, or simply enjoying the outdoors. The raised garden beds are ready for your green thumb, and there's even dedicated RV parking.
Nestled in a highly desirable, convenient Midtown location, you're just minutes from local shops, restaurants, and parks. Whether you're buying your first home, you're downsizing, or looking for a smart investment, this property offers charm, flexibility, and unbeatable value.
Zillow last checked: 8 hours ago
Listing updated: August 01, 2025 at 03:09pm
Listed by:
J.P. Menante S.51210 775-691-9831,
Dickson Realty - Downtown
Bought with:
The Dees Group
Dickson Realty - Caughlin
Source: NNRMLS,MLS#: 250052166
Facts & features
Interior
Bedrooms & bathrooms
- Bedrooms: 3
- Bathrooms: 2
- Full bathrooms: 2
Heating
- Forced Air, Natural Gas
Cooling
- Central Air, Electric
Appliances
- Included: Dishwasher, Disposal, Dryer, Electric Cooktop, Refrigerator, Washer
- Laundry: Laundry Room, Sink, Washer Hookup
Features
- Ceiling Fan(s), Walk-In Closet(s)
- Flooring: Luxury Vinyl
- Windows: Blinds, Double Pane Windows, Vinyl Frames
- Has basement: Yes
- Number of fireplaces: 1
- Fireplace features: Wood Burning
- Common walls with other units/homes: No Common Walls
Interior area
- Total structure area: 1,874
- Total interior livable area: 1,874 sqft
Property
Parking
- Total spaces: 4
- Parking features: Additional Parking, Garage, RV Access/Parking
- Garage spaces: 1
Features
- Levels: One
- Stories: 1
- Patio & porch: Patio
- Exterior features: None
- Pool features: None
- Spa features: None
- Fencing: Back Yard
Lot
- Size: 6,098 sqft
- Features: Landscaped, Level, Sprinklers In Front, Sprinklers In Rear
Details
- Additional structures: Other
- Parcel number: 01422310
- Zoning: SF8
Construction
Type & style
- Home type: SingleFamily
- Property subtype: Single Family Residence
Materials
- Masonite
- Foundation: Crawl Space
- Roof: Composition,Shingle
Condition
- New construction: No
- Year built: 1950
Utilities & green energy
- Sewer: Public Sewer
- Water: Public
- Utilities for property: Cable Available, Electricity Available, Internet Available, Natural Gas Available, Phone Available, Sewer Available, Sewer Connected, Water Connected, Cellular Coverage, Water Meter Installed
Community & neighborhood
Location
- Region: Reno
- Subdivision: Southland Heights
Other
Other facts
- Listing terms: Cash,Conventional
Price history
| Date | Event | Price |
|---|---|---|
| 8/1/2025 | Sold | $675,000-2%$360/sqft |
Source: | ||
| 6/29/2025 | Contingent | $688,888$368/sqft |
Source: | ||
| 6/26/2025 | Listed for sale | $688,888+71.4%$368/sqft |
Source: | ||
| 1/31/2019 | Sold | $402,000-4.1%$215/sqft |
Source: Public Record Report a problem | ||
| 12/24/2018 | Pending sale | $419,000$224/sqft |
Source: Dickson Realty - Caughlin #180018045 Report a problem | ||
Public tax history
| Year | Property taxes | Tax assessment |
|---|---|---|
| 2025 | $1,350 +2.9% | $80,548 +6% |
| 2024 | $1,312 +2.9% | $75,979 +3.3% |
| 2023 | $1,276 +2.9% | $73,523 +17.3% |
Find assessor info on the county website
Neighborhood: Midtown
Nearby schools
GreatSchools rating
- 8/10Mount Rose Elementary SchoolGrades: PK-8Distance: 0.6 mi
- 7/10Reno High SchoolGrades: 9-12Distance: 1.2 mi
- 6/10Darrell C Swope Middle SchoolGrades: 6-8Distance: 2 mi
Schools provided by the listing agent
- Elementary: Mt. Rose
- Middle: Swope
- High: Reno
Source: NNRMLS. This data may not be complete. We recommend contacting the local school district to confirm school assignments for this home.
Get pre-qualified for a loan
At Zillow Home Loans, we can pre-qualify you in as little as 5 minutes with no impact to your credit score.An equal housing lender. NMLS #10287.

