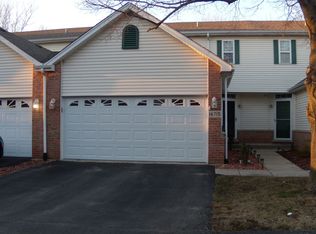Closed
$269,900
16711 S Sunset Ridge Ct, Lockport, IL 60441
2beds
1,400sqft
Townhouse, Single Family Residence
Built in 1996
-- sqft lot
$299,900 Zestimate®
$193/sqft
$2,181 Estimated rent
Home value
$299,900
$285,000 - $315,000
$2,181/mo
Zestimate® history
Loading...
Owner options
Explore your selling options
What's special
Get ready to fall in love with this beautiful 2 bedroom, 1.5 bathroom, 2-story townhome. Stunning wood laminate flooring runs seamlessly throughout the main floor. Spacious family room is great for relaxing and features an eyecatching fireplace. The kitchen is equipped with stainless steel appliances, a breakfast bar, pantry, and dining area. The master bedroom has a walk-in closet, and the full bathroom is extra large with double sinks. Downstairs, the full basement is unfinished but has plumbing rough-ins for another bathroom. Enjoy the outdoor space with a large patio and yard. Plus, there's a 2-car garage. Located close to Broken Arrow golf course, schools, shopping, and the expressway. Don't miss out on owning in Pueblo Point!
Zillow last checked: 8 hours ago
Listing updated: April 17, 2024 at 09:15am
Listing courtesy of:
Kimberly Brehm 708-691-2966,
Crosstown Realtors, Inc.
Bought with:
Susan Mackle
Village Realty, Inc.
Source: MRED as distributed by MLS GRID,MLS#: 11995325
Facts & features
Interior
Bedrooms & bathrooms
- Bedrooms: 2
- Bathrooms: 2
- Full bathrooms: 1
- 1/2 bathrooms: 1
Primary bedroom
- Features: Flooring (Carpet), Window Treatments (All)
- Level: Second
- Area: 224 Square Feet
- Dimensions: 16X14
Bedroom 2
- Features: Flooring (Carpet), Window Treatments (All)
- Level: Second
- Area: 143 Square Feet
- Dimensions: 13X11
Dining room
- Features: Flooring (Wood Laminate), Window Treatments (All)
- Level: Main
- Area: 110 Square Feet
- Dimensions: 10X11
Family room
- Features: Flooring (Wood Laminate), Window Treatments (All)
- Level: Main
- Area: 280 Square Feet
- Dimensions: 20X14
Kitchen
- Features: Kitchen (Eating Area-Breakfast Bar, Pantry-Closet), Flooring (Ceramic Tile)
- Level: Main
- Area: 187 Square Feet
- Dimensions: 11X17
Heating
- Natural Gas, Forced Air
Cooling
- Central Air
Appliances
- Included: Range, Microwave, Dishwasher, Refrigerator, Disposal
- Laundry: Gas Dryer Hookup, In Unit
Features
- Flooring: Laminate
- Basement: Unfinished,Bath/Stubbed,Full
- Number of fireplaces: 1
- Fireplace features: Wood Burning, Gas Starter, Family Room
Interior area
- Total structure area: 0
- Total interior livable area: 1,400 sqft
Property
Parking
- Total spaces: 2
- Parking features: Asphalt, Garage Door Opener, On Site, Garage Owned, Attached, Garage
- Attached garage spaces: 2
- Has uncovered spaces: Yes
Accessibility
- Accessibility features: No Disability Access
Features
- Patio & porch: Patio
Lot
- Dimensions: 24.9 X 61.9 X 25.2 X 61.7
- Features: Landscaped
Details
- Parcel number: 1605302050410000
- Special conditions: None
Construction
Type & style
- Home type: Townhouse
- Property subtype: Townhouse, Single Family Residence
Materials
- Vinyl Siding, Brick
- Foundation: Concrete Perimeter
- Roof: Asphalt
Condition
- New construction: No
- Year built: 1996
Utilities & green energy
- Electric: Circuit Breakers
- Sewer: Public Sewer
- Water: Public
Community & neighborhood
Community
- Community features: Sidewalks, Street Lights
Location
- Region: Lockport
- Subdivision: Pueblo Point
HOA & financial
HOA
- Has HOA: Yes
- HOA fee: $170 monthly
- Services included: Insurance, Exterior Maintenance, Lawn Care
Other
Other facts
- Listing terms: Conventional
- Ownership: Fee Simple w/ HO Assn.
Price history
| Date | Event | Price |
|---|---|---|
| 4/12/2024 | Sold | $269,900$193/sqft |
Source: | ||
| 3/15/2024 | Contingent | $269,900$193/sqft |
Source: | ||
| 3/15/2024 | Listed for sale | $269,900+38.4%$193/sqft |
Source: | ||
| 6/29/2020 | Sold | $195,000-2.5%$139/sqft |
Source: | ||
| 5/28/2020 | Pending sale | $199,900$143/sqft |
Source: Coldwell Banker Real Estate Group #10716648 Report a problem | ||
Public tax history
| Year | Property taxes | Tax assessment |
|---|---|---|
| 2023 | $6,405 +12.7% | $76,632 +15.4% |
| 2022 | $5,683 +5% | $66,402 +5.6% |
| 2021 | $5,414 +0.6% | $62,910 +3.8% |
Find assessor info on the county website
Neighborhood: Broken Arrow
Nearby schools
GreatSchools rating
- 8/10William J Butler SchoolGrades: 1-4Distance: 0.9 mi
- 10/10Homer Jr High SchoolGrades: 7-8Distance: 4.3 mi
- 9/10Lockport Township High School EastGrades: 9-12Distance: 1.3 mi
Schools provided by the listing agent
- High: Lockport Township High School
- District: 33C
Source: MRED as distributed by MLS GRID. This data may not be complete. We recommend contacting the local school district to confirm school assignments for this home.

Get pre-qualified for a loan
At Zillow Home Loans, we can pre-qualify you in as little as 5 minutes with no impact to your credit score.An equal housing lender. NMLS #10287.
Sell for more on Zillow
Get a free Zillow Showcase℠ listing and you could sell for .
$299,900
2% more+ $5,998
With Zillow Showcase(estimated)
$305,898