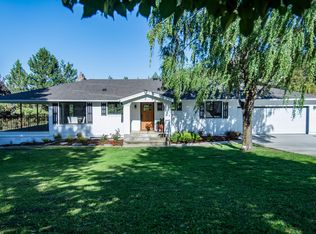Closed
$749,950
16712 N Dalton Rd, Spokane, WA 99208
3beds
--baths
3,313sqft
Single Family Residence
Built in 2009
5.52 Acres Lot
$732,400 Zestimate®
$226/sqft
$2,881 Estimated rent
Home value
$732,400
$696,000 - $769,000
$2,881/mo
Zestimate® history
Loading...
Owner options
Explore your selling options
What's special
Welcome to your own slice of paradise! This charming 3+ bedroom log home is nestled on 5.52 acres of country living, but remains close to amenities, such as Wandermere shopping and dining, and situated within Mead school district, offering you the perfect blend of nature and convenience. With it’s cozy immaculate interior, stunning logs & woodwork, vaulted ceiling, stone fireplace in great room & basement, wraparound deck, 30x40 shop with wood stove & recording studio with heat/AC/carpet and T&G upstairs, private well with a 3000 gallon holding tank and a creek that runs through the property makes this is a true retreat from the hustle and bustle of everyday life. If you are looking for that perfect place that connects you to nature, this home is sure to capture your heart. Don’t miss out on the opportunity to make this idyllic retreat your own!
Zillow last checked: 8 hours ago
Listing updated: August 16, 2024 at 12:23pm
Listed by:
Lisa Dillon 509-701-7422,
Coldwell Banker Schneidmiller Realty
Source: SMLS,MLS#: 202418623
Facts & features
Interior
Bedrooms & bathrooms
- Bedrooms: 3
Basement
- Level: Basement
First floor
- Level: First
- Area: 1296 Square Feet
Other
- Level: Second
- Area: 721 Square Feet
Heating
- Electric, Forced Air, Propane, Hot Water, Radiant Floor
Cooling
- Central Air
Appliances
- Included: Free-Standing Range, Dishwasher, Refrigerator, Disposal, Microwave, Washer, Dryer
Features
- Cathedral Ceiling(s)
- Windows: Windows Vinyl, Multi Pane Windows, Skylight(s)
- Basement: Full,Finished,Daylight,Rec/Family Area,Walk-Out Access
- Number of fireplaces: 2
- Fireplace features: Wood Burning
Interior area
- Total structure area: 3,313
- Total interior livable area: 3,313 sqft
Property
Parking
- Total spaces: 4
- Parking features: Detached, Open, RV Access/Parking, Workshop in Garage, Garage Door Opener, Off Site, Oversized
- Garage spaces: 4
Features
- Levels: One and One Half
- Stories: 2
- Has view: Yes
- View description: Territorial
- Waterfront features: Stream
Lot
- Size: 5.52 Acres
- Features: Open Lot, Corner Lot, Oversized Lot, Irregular Lot, Surveyed, Horses Allowed, Garden
Details
- Additional structures: Workshop, Shed(s)
- Parcel number: 27261.9047
- Horses can be raised: Yes
Construction
Type & style
- Home type: SingleFamily
- Property subtype: Single Family Residence
Materials
- Log, Wood Siding
- Roof: Metal
Condition
- New construction: No
- Year built: 2009
Community & neighborhood
Location
- Region: Spokane
Other
Other facts
- Listing terms: FHA,VA Loan,Conventional,Cash
- Road surface type: Paved
Price history
| Date | Event | Price |
|---|---|---|
| 1/19/2026 | Listing removed | $750,000$226/sqft |
Source: | ||
| 12/31/2025 | Listed for sale | $750,000-3.2%$226/sqft |
Source: | ||
| 12/1/2025 | Listing removed | $775,000$234/sqft |
Source: | ||
| 9/26/2025 | Listed for sale | $775,000-3.1%$234/sqft |
Source: | ||
| 9/17/2025 | Listing removed | $799,900$241/sqft |
Source: | ||
Public tax history
| Year | Property taxes | Tax assessment |
|---|---|---|
| 2024 | $7,018 +21.9% | $695,040 +7.9% |
| 2023 | $5,756 -1.8% | $644,070 -0.3% |
| 2022 | $5,863 +12% | $645,870 +21.6% |
Find assessor info on the county website
Neighborhood: 99208
Nearby schools
GreatSchools rating
- 4/10Brentwood Elementary SchoolGrades: K-5Distance: 3.9 mi
- 6/10Northwood Middle SchoolGrades: 6-8Distance: 4.5 mi
- 8/10Mead Senior High SchoolGrades: 9-12Distance: 3.5 mi
Schools provided by the listing agent
- Elementary: Brentwood
- Middle: Northwood
- High: Mead
- District: Mead
Source: SMLS. This data may not be complete. We recommend contacting the local school district to confirm school assignments for this home.
Get pre-qualified for a loan
At Zillow Home Loans, we can pre-qualify you in as little as 5 minutes with no impact to your credit score.An equal housing lender. NMLS #10287.
Sell with ease on Zillow
Get a Zillow Showcase℠ listing at no additional cost and you could sell for —faster.
$732,400
2% more+$14,648
With Zillow Showcase(estimated)$747,048
