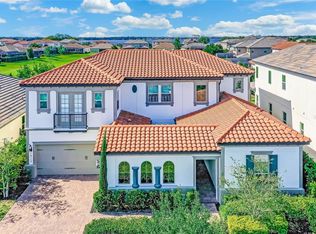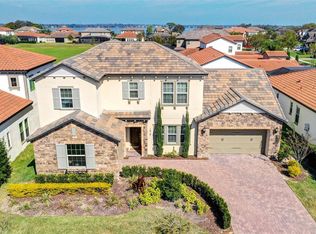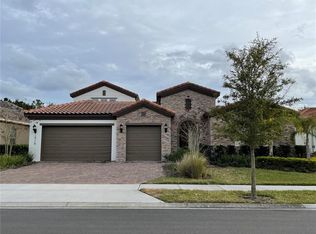Enjoy the Florida lifestyle at its finest! This spacious one-story open floor plan has 4BD/3.5 Baths, Great Room, Dining Room, Eat-In Gourmet Kitchen, Large Screened Lanai that overlooks the private architecturally designed fenced backyard with no rear neighbors, and a 3 car garage with epoxy floors and custom storage. The 2nd bedroom is being used as a home office with beautiful built-ins and 2 workstations. Perfectly on trend with the new "work from home" lifestyle or home schooling. Wait until you see the upgrades in this home! Crown molding, solid wood doors, custom designed ceilings and built-ins, gorgeous floor to ceiling stone wall in the master bedroom, custom built hammered copper hood vent in the kitchen with upgraded Cambria granite and stone backsplash, and a handmade iron entry gate to the courtyard that's beautiful at night. There's more! All windows and garage doors were replaced with high impact storm windows/doors. The home is very quiet and energy efficient. A Generac whole house generator was also installed. The community of Waterside is gated, has a clubhouse, fitness center, community pool, picnic/play area, and a 2 mile walking trail that hugs John's Lake. Waterside is less than 2 miles away from Winter Garden's historic district; alive with art studios, live theater, restaurants and the West Orange Trail. Winter Garden Village is also close by, offering a variety of retail, entertainment and dining options. This home is a TREASURE for the lucky new owner!!
This property is off market, which means it's not currently listed for sale or rent on Zillow. This may be different from what's available on other websites or public sources.


