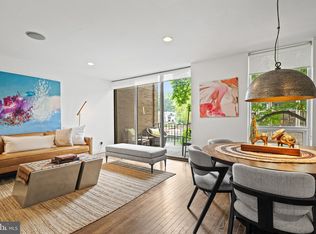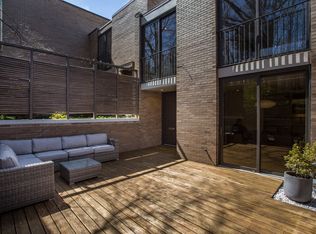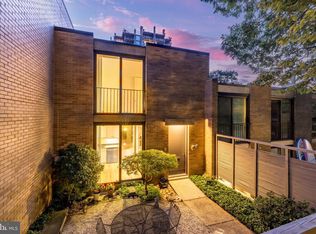Sold for $790,000
$790,000
1672 Chimney House Rd, Reston, VA 20190
3beds
2,025sqft
Townhouse
Built in 1965
1,509 Square Feet Lot
$833,300 Zestimate®
$390/sqft
$3,465 Estimated rent
Home value
$833,300
$792,000 - $875,000
$3,465/mo
Zestimate® history
Loading...
Owner options
Explore your selling options
What's special
Historic Lake Front Location! This fabulous all brick townhome has amazing views of Historic Lake Anne and the fountain from deck and multiple levels. The front of the house is surrounded by a brand-new custom wood privacy fence, that surrounds the expansive paver patio, sheltered by majestic, old growth trees. The entry foyer leads to the kitchen and the sun filled dining and living room combo, with large glass spaces overlooking the water, anchored by a wood burning fireplace. Tall glass sliding doors lead to the outside deck overlooking Lake Anne. The bathrooms have all been recently updated, the roof has been refinished, there is a new washer and dryer, and fresh paint throughout the home. The kitchen features custom granite counters, kitchen island, and stainless-steel appliances. The upper level includes a fabulous primary suite with a bedroom space that will easily accommodate a king-sized bed. The four upper levels feature gleaming hardwood floors. The lower level is a fully finished walk-out (to the lake), with new flooring, a large rec room, half bathroom, and glass enclosed sun porch. There is a large, accessible crawl space for ample storage. The private dock and boat storage for this cluster is only a few steps away. The very special location of this home offers easy access to all that Lake Anne Plaza and Reston Town Center have to offer – restaurants, bars, Reston Museum, bookstore, art center, shops, Reston Community Center, and so much more. The Reston Farm Market, just a few steps beyond the Plaza, is open every Saturday in spring, summer and fall. Concerts, boat regatta, and many other celebrations are on the Plaza throughout the year! Don't miss this great opportunity to become part of a very special neighborhood. Reston amenities include community centers, indoor and outdoor pools, tennis courts, miles of hiking trails, biking trails, ball fields, the W & OD Trail, Reston Town Center, and Lake Fairfax Park.
Zillow last checked: 8 hours ago
Listing updated: December 27, 2023 at 02:28am
Listed by:
Tom Moffett 571-239-5328,
Redfin Corporation
Bought with:
Kathy Scoggin, 0225060398
Coldwell Banker Realty
Source: Bright MLS,MLS#: VAFX2139446
Facts & features
Interior
Bedrooms & bathrooms
- Bedrooms: 3
- Bathrooms: 3
- Full bathrooms: 2
- 1/2 bathrooms: 1
Basement
- Area: 405
Heating
- Forced Air, Electric, Natural Gas
Cooling
- Central Air, Electric
Appliances
- Included: Microwave, Dishwasher, Disposal, Dryer, Energy Efficient Appliances, Exhaust Fan, Ice Maker, Refrigerator, Cooktop, Stainless Steel Appliance(s), Washer, Water Heater, Electric Water Heater, Gas Water Heater
- Laundry: Lower Level
Features
- Combination Kitchen/Dining, Open Floorplan, Kitchen - Gourmet, Kitchen Island, Kitchen - Table Space, Recessed Lighting, Bathroom - Tub Shower, Upgraded Countertops
- Flooring: Ceramic Tile, Hardwood, Wood
- Windows: Skylight(s), Window Treatments
- Has basement: No
- Number of fireplaces: 1
- Fireplace features: Mantel(s), Screen
Interior area
- Total structure area: 2,025
- Total interior livable area: 2,025 sqft
- Finished area above ground: 1,620
- Finished area below ground: 405
Property
Parking
- Parking features: Private, Parking Lot
Accessibility
- Accessibility features: None
Features
- Levels: Five
- Stories: 5
- Patio & porch: Brick, Deck, Patio
- Exterior features: Boat Storage, Extensive Hardscape, Lighting, Sidewalks, Street Lights, Balcony
- Pool features: Community
- Fencing: Wood
- Has view: Yes
- View description: Lake, Water
- Has water view: Yes
- Water view: Lake,Water
- Waterfront features: Boat/Launch Ramp, Park, Private Dock Site, Lake, Canoe/Kayak, Fishing Allowed, Private Access, Public Access, No Personal Watercraft (PWC), Boat - Powered
- Body of water: Lake Anne
- Frontage length: Water Frontage Ft: 25
Lot
- Size: 1,509 sqft
- Features: Cul-De-Sac, No Thru Street
Details
- Additional structures: Above Grade, Below Grade
- Parcel number: 0172 09B 0006
- Zoning: 370
- Special conditions: Standard
Construction
Type & style
- Home type: Townhouse
- Architectural style: Contemporary
- Property subtype: Townhouse
Materials
- Combination, Brick
- Foundation: Concrete Perimeter, Other
Condition
- Excellent
- New construction: No
- Year built: 1965
Utilities & green energy
- Sewer: Public Sewer
- Water: Public
Community & neighborhood
Community
- Community features: Pool
Location
- Region: Reston
- Subdivision: Reston
HOA & financial
HOA
- Has HOA: Yes
- HOA fee: $212 monthly
- Amenities included: Baseball Field, Basketball Court, Bike Trail, Boat Ramp, Clubhouse, Common Grounds, Community Center, Dog Park, Fitness Center, Golf Course Membership Available, Jogging Path, Lake, Meeting Room, Mooring Area, Non-Lake Recreational Area, Party Room, Picnic Area, Pier/Dock, Pool, Indoor Pool, Recreation Facilities, Reserved/Assigned Parking, Water/Lake Privileges, Tot Lots/Playground, Tennis Court(s), Soccer Field
- Services included: All Ground Fee, Custodial Services Maintenance, Management, Pool(s), Pier/Dock Maintenance, Reserve Funds, Road Maintenance, Snow Removal, Trash
- Association name: RESTON HOA
Other
Other facts
- Listing agreement: Exclusive Right To Sell
- Ownership: Fee Simple
Price history
| Date | Event | Price |
|---|---|---|
| 8/24/2023 | Sold | $790,000+1.4%$390/sqft |
Source: | ||
| 8/8/2023 | Listing removed | -- |
Source: Zillow Rentals Report a problem | ||
| 7/25/2023 | Pending sale | $779,000$385/sqft |
Source: | ||
| 7/21/2023 | Listed for sale | $779,000+42.9%$385/sqft |
Source: | ||
| 6/23/2023 | Price change | $3,500-2.8%$2/sqft |
Source: Zillow Rentals Report a problem | ||
Public tax history
| Year | Property taxes | Tax assessment |
|---|---|---|
| 2025 | $8,780 +0.5% | $729,850 +0.7% |
| 2024 | $8,734 +10.6% | $724,550 +7.9% |
| 2023 | $7,894 +5.3% | $671,540 +6.6% |
Find assessor info on the county website
Neighborhood: Town Center
Nearby schools
GreatSchools rating
- 4/10Lake Anne Elementary SchoolGrades: PK-6Distance: 0.4 mi
- 6/10Hughes Middle SchoolGrades: 7-8Distance: 2.3 mi
- 6/10South Lakes High SchoolGrades: 9-12Distance: 2.4 mi
Schools provided by the listing agent
- High: South Lakes
- District: Fairfax County Public Schools
Source: Bright MLS. This data may not be complete. We recommend contacting the local school district to confirm school assignments for this home.
Get a cash offer in 3 minutes
Find out how much your home could sell for in as little as 3 minutes with a no-obligation cash offer.
Estimated market value$833,300
Get a cash offer in 3 minutes
Find out how much your home could sell for in as little as 3 minutes with a no-obligation cash offer.
Estimated market value
$833,300


