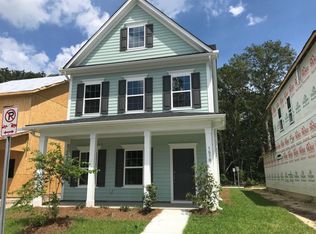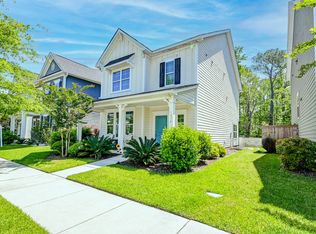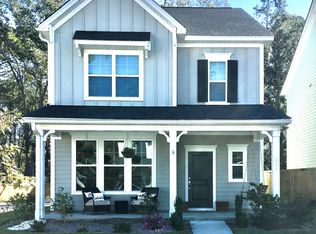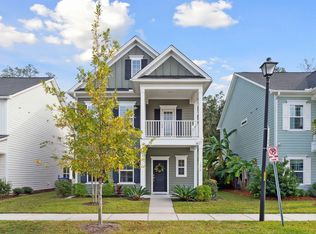Closed
$515,000
1672 Emmets Rd, Johns Island, SC 29455
4beds
2,112sqft
Single Family Residence
Built in 2018
3,484.8 Square Feet Lot
$527,300 Zestimate®
$244/sqft
$2,855 Estimated rent
Home value
$527,300
$490,000 - $569,000
$2,855/mo
Zestimate® history
Loading...
Owner options
Explore your selling options
What's special
Enjoy peaceful, southern living in this turn key Charleston Single. With the quietness of the neighborhood yet a short drive to downtown Charleston, you will have the best of both worlds. The covered front porch brings you to the bright and airy living room, equipped with a half bathroom perfect for entertaining. Cozy up around the gas fireplace after a long day, or host family and friends with this spacious open layout. The kitchen includes a large island, pantry, barstool seating, and bluetooth speakers to enjoy while you're cooking. Your downstairs primary suite opens up to the back patio for your morning cup of coffee, along with a walk-in closet, shower, and water closet.The laundry room is conveniently located at the back entrance of the home and just across the hall from your primary bedroom. As you walk up the stairs, you'll love the flexibility of the loft space to create a second living area, office, or even playroom. Each of the three additional bedrooms surround the loft space with a full second bathroom for guests or children. With this truly low maintenance home, you'll have time to enjoy porch rocking, patio sitting, and long walks in your new neighborhood.
Zillow last checked: 8 hours ago
Listing updated: July 25, 2024 at 11:37am
Listed by:
Smith Spencer Real Estate
Bought with:
The Boulevard Company
The Boulevard Company
Source: CTMLS,MLS#: 24013908
Facts & features
Interior
Bedrooms & bathrooms
- Bedrooms: 4
- Bathrooms: 3
- Full bathrooms: 2
- 1/2 bathrooms: 1
Heating
- Heat Pump
Cooling
- Central Air
Appliances
- Laundry: Electric Dryer Hookup, Washer Hookup, Laundry Room
Features
- Ceiling - Smooth, High Ceilings, Kitchen Island, Walk-In Closet(s), Eat-in Kitchen, Pantry
- Flooring: Carpet, Luxury Vinyl
- Has fireplace: Yes
- Fireplace features: Living Room
Interior area
- Total structure area: 2,112
- Total interior livable area: 2,112 sqft
Property
Parking
- Parking features: Off Street
Features
- Levels: Two
- Stories: 2
- Patio & porch: Patio
- Fencing: Wood
Lot
- Size: 3,484 sqft
- Features: 0 - .5 Acre
Details
- Parcel number: 3131400137
Construction
Type & style
- Home type: SingleFamily
- Architectural style: Traditional
- Property subtype: Single Family Residence
Materials
- Cement Siding
- Foundation: Slab
- Roof: Architectural
Condition
- New construction: No
- Year built: 2018
Utilities & green energy
- Sewer: Public Sewer
- Water: Public
- Utilities for property: Charleston Water Service, Dominion Energy
Community & neighborhood
Community
- Community features: Walk/Jog Trails
Location
- Region: Johns Island
- Subdivision: The Oaks at St Johns Crossing
Other
Other facts
- Listing terms: Any,Cash,Conventional,FHA
Price history
| Date | Event | Price |
|---|---|---|
| 7/24/2024 | Sold | $515,000$244/sqft |
Source: | ||
| 6/23/2024 | Contingent | $515,000$244/sqft |
Source: | ||
| 6/11/2024 | Price change | $515,000-1%$244/sqft |
Source: | ||
| 6/7/2024 | Price change | $520,000-1%$246/sqft |
Source: | ||
| 5/31/2024 | Listed for sale | $525,000$249/sqft |
Source: | ||
Public tax history
| Year | Property taxes | Tax assessment |
|---|---|---|
| 2024 | $1,631 +3.6% | $12,000 |
| 2023 | $1,574 +4.6% | $12,000 |
| 2022 | $1,505 -4.6% | $12,000 |
Find assessor info on the county website
Neighborhood: 29455
Nearby schools
GreatSchools rating
- 5/10Angel Oak Elementary SchoolGrades: PK-5Distance: 3.7 mi
- 7/10Haut Gap Middle SchoolGrades: 6-8Distance: 2.5 mi
- 2/10St. Johns High SchoolGrades: 9-12Distance: 3.3 mi
Schools provided by the listing agent
- Elementary: Angel Oak
- Middle: Haut Gap
- High: St. Johns
Source: CTMLS. This data may not be complete. We recommend contacting the local school district to confirm school assignments for this home.
Get a cash offer in 3 minutes
Find out how much your home could sell for in as little as 3 minutes with a no-obligation cash offer.
Estimated market value
$527,300
Get a cash offer in 3 minutes
Find out how much your home could sell for in as little as 3 minutes with a no-obligation cash offer.
Estimated market value
$527,300



