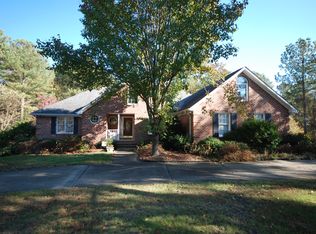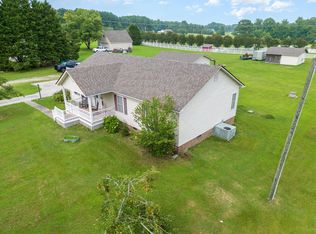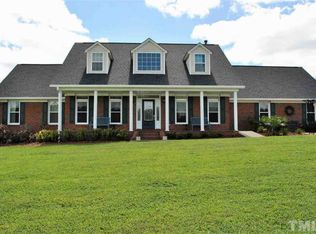WOW! 10.21 acres of privacy in the Country, just outside of Creedmoor, horses welcome, Home is set back off of road about 350 foot, w/ over 4000 sq foot of living and roughly 1000 sq foot of bonus area. Downstairs owners suite, large family room, separate Formal Dining room, eat in kitchen, Formal Living room/office on first floor. New Roof, new HVAC units just installed for the downstairs, and new carpet to be installed in the 3 upstairs rooms. A very good deal at $499,000, won't last long at this price!
This property is off market, which means it's not currently listed for sale or rent on Zillow. This may be different from what's available on other websites or public sources.


