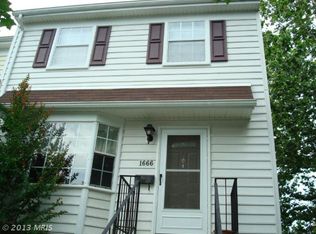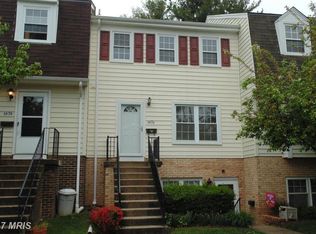Sold for $297,000 on 07/08/25
$297,000
1672 Ridgely Ct, Crofton, MD 21114
2beds
1,360sqft
Condominium
Built in 1979
-- sqft lot
$329,600 Zestimate®
$218/sqft
$2,005 Estimated rent
Home value
$329,600
$313,000 - $346,000
$2,005/mo
Zestimate® history
Loading...
Owner options
Explore your selling options
What's special
Fantastic opportunity to enjoy one level living with coveted private rear yard in desirable area close to shopping and major routes with a park-like setting. Entry the home to find an expansive living and dining room open area with laminated wood floors and fresh paint. The fully renovated kitchen will delight your inner chef offering plenty of thoughtful storage, serving counter, amazing pantry space along with all stainless appliances to include a French door refrigerator. Enjoy your morning coffee in the private courtyard with slate patio stones located just off the kitchen. Retire to your large primary bedroom with expansive closet, new carpet and ceiling fan. Hall bath has been updated to include a large vanity with an abundance of storage. Second bedroom offers two closets, one walk-in and clever built-in storage shelves. Lots of storage in this tranquil home. All windows have been replaced as well as the slider. A new full sized front load washer and dryer complete your list for efficiency. Freshly painted throughout and new carpet in the bedrooms, this renovated property is a wonderful place to call home. Ideally located within the community on a cul de sac with reserved parking directly in front of the unit and there is plenty of overflow guest parking . Enjoy the paths, lake or the library just a couple blocks away. Welcome home!
Zillow last checked: 8 hours ago
Listing updated: July 08, 2025 at 08:36am
Listed by:
Sharon Keeny 410-715-2743,
Long & Foster Real Estate, Inc.,
Co-Listing Agent: Laura A Glick 301-996-7646,
Long & Foster Real Estate, Inc.
Bought with:
Jen Angotti
Compass
Source: Bright MLS,MLS#: MDAA2117440
Facts & features
Interior
Bedrooms & bathrooms
- Bedrooms: 2
- Bathrooms: 1
- Full bathrooms: 1
- Main level bathrooms: 1
- Main level bedrooms: 2
Primary bedroom
- Features: Flooring - Carpet, Ceiling Fan(s)
- Level: Main
- Area: 210 Square Feet
- Dimensions: 15 x 14
Bedroom 2
- Features: Flooring - Carpet, Walk-In Closet(s), Chair Rail, Ceiling Fan(s), Built-in Features
- Level: Main
- Area: 170 Square Feet
- Dimensions: 10 x 17
Dining room
- Features: Flooring - Laminate Plank
- Level: Main
- Area: 176 Square Feet
- Dimensions: 16 x 11
Foyer
- Features: Flooring - Ceramic Tile
- Level: Main
Other
- Features: Flooring - Ceramic Tile, Granite Counters
- Level: Main
Kitchen
- Features: Flooring - Ceramic Tile, Granite Counters, Recessed Lighting, Pantry
- Level: Main
- Area: 180 Square Feet
- Dimensions: 15 x 12
Living room
- Features: Flooring - Laminate Plank
- Level: Main
- Area: 209 Square Feet
- Dimensions: 19 x 11
Heating
- Heat Pump, Central, Forced Air, Electric
Cooling
- Central Air, Ceiling Fan(s), Electric
Appliances
- Included: Microwave, Dishwasher, Disposal, Dryer, Exhaust Fan, Ice Maker, Self Cleaning Oven, Refrigerator, Stainless Steel Appliance(s), Washer, Water Heater, Electric Water Heater
- Laundry: Has Laundry, Washer In Unit, Dryer In Unit, In Unit
Features
- Bathroom - Tub Shower, Ceiling Fan(s), Chair Railings, Combination Dining/Living, Dining Area, Entry Level Bedroom, Open Floorplan, Pantry, Recessed Lighting, Upgraded Countertops, Walk-In Closet(s), Dry Wall
- Flooring: Carpet, Ceramic Tile, Laminate
- Doors: Sliding Glass, Storm Door(s)
- Windows: Insulated Windows, Replacement, Screens
- Has basement: No
- Has fireplace: No
Interior area
- Total structure area: 1,360
- Total interior livable area: 1,360 sqft
- Finished area above ground: 1,360
- Finished area below ground: 0
Property
Parking
- Parking features: Assigned, Parking Lot
- Details: Assigned Parking, Assigned Space #: 1672
Accessibility
- Accessibility features: None
Features
- Levels: One
- Stories: 1
- Patio & porch: Terrace
- Pool features: None
- Fencing: Full,Privacy,Back Yard
- Has view: Yes
- View description: Garden
Lot
- Features: Backs to Trees, Backs - Open Common Area, Cul-De-Sac, No Thru Street, Private, Rear Yard, Secluded, Suburban
Details
- Additional structures: Above Grade, Below Grade
- Parcel number: 020204208320167
- Zoning: R15
- Special conditions: Standard
Construction
Type & style
- Home type: Condo
- Architectural style: Colonial,Ranch/Rambler,Transitional
- Property subtype: Condominium
- Attached to another structure: Yes
Materials
- Aluminum Siding, Brick Front
- Foundation: Slab
Condition
- Excellent
- New construction: No
- Year built: 1979
Utilities & green energy
- Sewer: Public Sewer
- Water: Public
- Utilities for property: Cable Connected, Fiber Optic, Cable
Community & neighborhood
Location
- Region: Crofton
- Subdivision: Bancroft
HOA & financial
HOA
- Has HOA: Yes
- HOA fee: $156 annually
- Amenities included: Jogging Path, Tot Lots/Playground, Water/Lake Privileges
- Services included: Reserve Funds, Common Area Maintenance
- Association name: CROFTON MEADOWS
Other fees
- Condo and coop fee: $176 monthly
Other
Other facts
- Listing agreement: Exclusive Right To Sell
- Ownership: Condominium
Price history
| Date | Event | Price |
|---|---|---|
| 7/8/2025 | Sold | $297,000-1%$218/sqft |
Source: | ||
| 6/19/2025 | Pending sale | $299,900$221/sqft |
Source: | ||
| 6/12/2025 | Listed for sale | $299,900+36.3%$221/sqft |
Source: | ||
| 7/27/2020 | Sold | $220,000$162/sqft |
Source: Public Record Report a problem | ||
| 5/28/2020 | Listed for sale | $220,000+573.9%$162/sqft |
Source: Blackwell Real Estate, LLC #MDAA435248 Report a problem | ||
Public tax history
| Year | Property taxes | Tax assessment |
|---|---|---|
| 2025 | -- | $239,333 +9.9% |
| 2024 | $2,385 +11.3% | $217,767 +11% |
| 2023 | $2,143 +4.5% | $196,200 |
Find assessor info on the county website
Neighborhood: 21114
Nearby schools
GreatSchools rating
- 8/10Crofton Meadows Elementary SchoolGrades: PK-5Distance: 0.4 mi
- 9/10Crofton Middle SchoolGrades: 6-8Distance: 1.3 mi
- 7/10Crofton High SchoolGrades: 9-12Distance: 1.1 mi
Schools provided by the listing agent
- Elementary: Crofton Meadows
- Middle: Crofton
- High: Crofton
- District: Anne Arundel County Public Schools
Source: Bright MLS. This data may not be complete. We recommend contacting the local school district to confirm school assignments for this home.

Get pre-qualified for a loan
At Zillow Home Loans, we can pre-qualify you in as little as 5 minutes with no impact to your credit score.An equal housing lender. NMLS #10287.
Sell for more on Zillow
Get a free Zillow Showcase℠ listing and you could sell for .
$329,600
2% more+ $6,592
With Zillow Showcase(estimated)
$336,192
