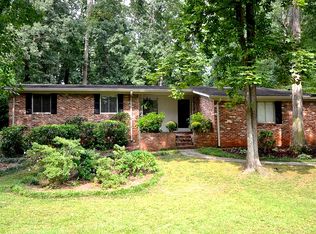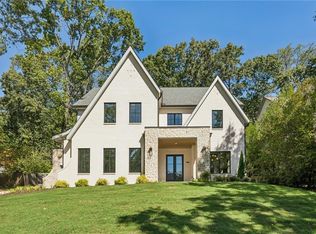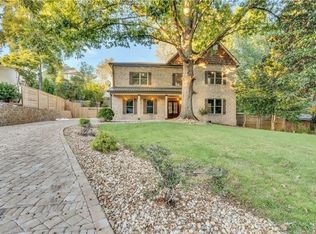Immaculate & luxurious custom-built home on .7 acre. Designer kit w/quartz ctops & crisp wht cab opens to brkfst din & fireside keeping area creating the perfect liv & entert space. New lighting, Gorgeous trim/finishes, plantation shutters & refin Jacobean stain hrdwds. Formal din, exec office, fireside fam rm w/soaring coffered ceil & guest ste on main. Sexy Master retreat w/HUGE custom walk-in clst. Spacious secondary beds & LG bonus rm. Partially fin terr lvl w/rec space, media rm & storage. One of kind -expansive new deck. Sprawling & priv bkyrd. Walk to Marist!
This property is off market, which means it's not currently listed for sale or rent on Zillow. This may be different from what's available on other websites or public sources.


