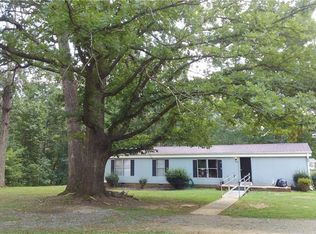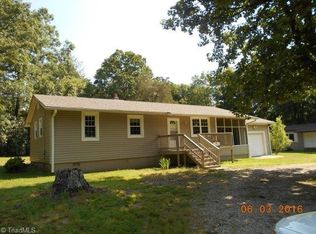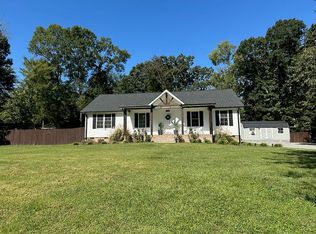This property will impress. Remodeled inside with brand new flooring in the kitchen, master bath and laundry room. The spacious living room has wood laminate floors through out. All appliances in the kitchen stay. In the backyard you will find 2 decks, 2 storage buildings and a 2 car detached carport.
This property is off market, which means it's not currently listed for sale or rent on Zillow. This may be different from what's available on other websites or public sources.


