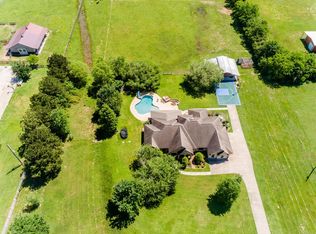Dope af!!!!! Party ayyyynight the cops don’t be showing up ever cause weez wreeach Comes with my pet cat and a door and a man
This property is off market, which means it's not currently listed for sale or rent on Zillow. This may be different from what's available on other websites or public sources.
