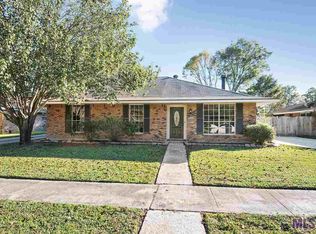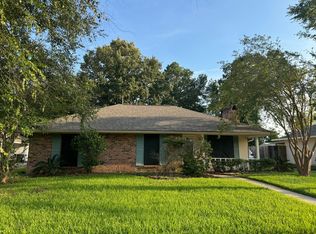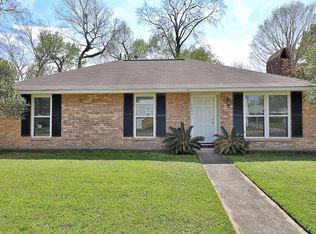Sold
Price Unknown
16722 Patton Ave, Baton Rouge, LA 70816
3beds
1,544sqft
Single Family Residence, Residential
Built in 1977
9,583.2 Square Feet Lot
$214,500 Zestimate®
$--/sqft
$1,569 Estimated rent
Home value
$214,500
$202,000 - $230,000
$1,569/mo
Zestimate® history
Loading...
Owner options
Explore your selling options
What's special
Updated and affordable! Are you looking for a spacious, three bedroom house for sale in Baton Rouge? 16722 Patton Ave is well-maintained and sitting on a spacious quarter acre lot. This brick beauty features a cozy wood fireplace, stainless steel appliances, and updated countertops and cabinets. The ceramic and laminate wood flooring makes cleaning a breeze. You'll love the modern tile shower in both the guest and master bath suites. Step outside and imagine everything you can do with the large fenced-in yard, which has a bonus detached building currently used as a 4th bedroom. Bring your plants and outdoor toys because you ALSO have an enclosed outdoor storage shed AND a massive 20x30 metal workshop with electricity. Finally, space for your boat, tools, and side hustles. You can re-imagine the extra buildings as an office, studio, or playroom. Seller is willing to assist with closing costs to help you make this versatile property your own. Schedule your private showing today.
Zillow last checked: 8 hours ago
Listing updated: September 04, 2025 at 11:21am
Listed by:
Charisse DeCalongne,
Goodwood Realty
Bought with:
Cherie Mack, 0995696739
Magnolia Roots Realty LLC
Source: ROAM MLS,MLS#: 2025012564
Facts & features
Interior
Bedrooms & bathrooms
- Bedrooms: 3
- Bathrooms: 2
- Full bathrooms: 2
Primary bedroom
- Features: En Suite Bath, Ceiling Fan(s), Walk-In Closet(s)
- Level: First
- Area: 151.8
- Dimensions: 11 x 13.8
Bedroom 1
- Level: First
- Area: 126.5
- Dimensions: 11 x 11.5
Bedroom 2
- Level: First
- Area: 133.1
- Dimensions: 11 x 12.1
Primary bathroom
- Features: Double Vanity, Shower Combo
- Level: First
- Area: 50.96
- Width: 10.4
Bathroom 1
- Level: First
- Area: 59.29
Dining room
- Level: First
- Area: 114.24
Family room
- Level: First
- Area: 355.68
Kitchen
- Features: Granite Counters, Cabinets Custom Built
- Level: First
- Area: 102.08
Heating
- Central, Gas Heat
Cooling
- Central Air, Ceiling Fan(s)
Appliances
- Included: Electric Cooktop, Range/Oven, Refrigerator, Range Hood, Gas Water Heater
- Laundry: Electric Dryer Hookup, Washer Hookup, Inside, Washer/Dryer Hookups
Features
- Beamed Ceilings, Crown Molding, Storage
- Flooring: Ceramic Tile, Laminate
- Attic: Attic Access
- Number of fireplaces: 1
- Fireplace features: Wood Burning
Interior area
- Total structure area: 2,166
- Total interior livable area: 1,544 sqft
Property
Parking
- Total spaces: 2
- Parking features: 2 Cars Park, Carport
- Has carport: Yes
Features
- Stories: 1
- Fencing: Partial,Wood
- Frontage length: 72
Lot
- Size: 9,583 sqft
- Dimensions: 72 x 135
Details
- Additional structures: Workshop
- Parcel number: 02018071
- Special conditions: Standard
Construction
Type & style
- Home type: SingleFamily
- Architectural style: Contemporary
- Property subtype: Single Family Residence, Residential
Materials
- Brick Siding, Wood Siding, Brick, Frame
- Foundation: Slab
- Roof: Shingle,Hip Roof
Condition
- New construction: No
- Year built: 1977
Utilities & green energy
- Gas: Entergy
- Sewer: Public Sewer
- Water: Public
Community & neighborhood
Location
- Region: Baton Rouge
- Subdivision: O'neal Place
Other
Other facts
- Listing terms: Cash,Conventional,FHA,FMHA/Rural Dev,VA Loan
Price history
| Date | Event | Price |
|---|---|---|
| 8/29/2025 | Sold | -- |
Source: | ||
| 7/26/2025 | Pending sale | $210,000$136/sqft |
Source: | ||
| 7/24/2025 | Price change | $210,000-1.9%$136/sqft |
Source: | ||
| 7/23/2025 | Price change | $214,000-0.5%$139/sqft |
Source: | ||
| 7/17/2025 | Listed for sale | $215,000$139/sqft |
Source: | ||
Public tax history
| Year | Property taxes | Tax assessment |
|---|---|---|
| 2024 | $1,346 +47.7% | $18,136 +24.7% |
| 2023 | $911 -0.2% | $14,540 |
| 2022 | $913 +1.7% | $14,540 |
Find assessor info on the county website
Neighborhood: O'Neal
Nearby schools
GreatSchools rating
- 7/10Wedgewood Elementary SchoolGrades: PK-5Distance: 0.8 mi
- 4/10Southeast Middle SchoolGrades: 6-8Distance: 1.2 mi
- 2/10Tara High SchoolGrades: 9-12Distance: 5.2 mi
Schools provided by the listing agent
- District: East Baton Rouge
Source: ROAM MLS. This data may not be complete. We recommend contacting the local school district to confirm school assignments for this home.
Sell for more on Zillow
Get a Zillow Showcase℠ listing at no additional cost and you could sell for .
$214,500
2% more+$4,290
With Zillow Showcase(estimated)$218,790


