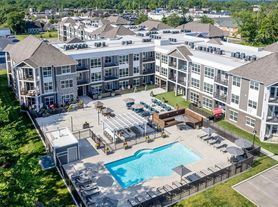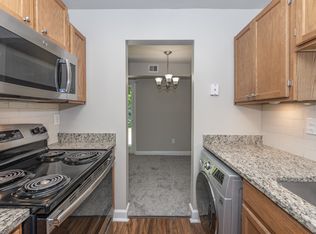3 BR, 3 BA, plus large office w/ huge walk-in closet. Beautiful 4 seasons room. Large finished space in walkout LL. Fenced backyard. 1-car garage, storage shed, central heat and AC. Ceiling fans and dimmer-switch lights in every bedroom. Whirlpool washer & dryer. Walking distance to Summit Elementary and Nagel Middle School. Local landlord. 2-yr lease preferred.
Renter responsible for utilities. First month's rent and security deposit due at signing. Small pets allowed (extra fee). No smoking. Two-year lease preferred. $50 monthly discount for paying rent on time ($2,145/month with discount).
House for rent
Accepts Zillow applications
$2,195/mo
1673 Eight Mile Rd, Cincinnati, OH 45255
3beds
2,050sqft
Price may not include required fees and charges.
Single family residence
Available now
Cats, small dogs OK
Central air
In unit laundry
Attached garage parking
What's special
Storage shedCentral heat and acFenced backyardWhirlpool washer and dryer
- 12 hours |
- -- |
- -- |
Zillow last checked: 9 hours ago
Listing updated: 23 hours ago
Travel times
Facts & features
Interior
Bedrooms & bathrooms
- Bedrooms: 3
- Bathrooms: 3
- Full bathrooms: 2
- 1/2 bathrooms: 1
Cooling
- Central Air
Appliances
- Included: Dishwasher, Dryer, Washer
- Laundry: In Unit
Features
- Walk In Closet
Interior area
- Total interior livable area: 2,050 sqft
Property
Parking
- Parking features: Attached, Off Street
- Has attached garage: Yes
- Details: Contact manager
Features
- Exterior features: Bicycle storage, Brick, Vinyl, Walk In Closet
Details
- Parcel number: 5000042011000
Construction
Type & style
- Home type: SingleFamily
- Property subtype: Single Family Residence
Materials
- Frame
Condition
- Year built: 1966
Community & HOA
Location
- Region: Cincinnati
Financial & listing details
- Lease term: 1 Year
Price history
| Date | Event | Price |
|---|---|---|
| 1/15/2026 | Listed for rent | $2,195+4.8%$1/sqft |
Source: Zillow Rentals Report a problem | ||
| 9/27/2023 | Listing removed | -- |
Source: Zillow Rentals Report a problem | ||
| 9/8/2023 | Listed for rent | $2,095$1/sqft |
Source: Zillow Rentals Report a problem | ||
| 8/25/2023 | Listing removed | -- |
Source: Zillow Rentals Report a problem | ||
| 8/14/2023 | Price change | $2,095-16%$1/sqft |
Source: Zillow Rentals Report a problem | ||
Neighborhood: 45255
Nearby schools
GreatSchools rating
- 7/10Summit Elementary SchoolGrades: K-6Distance: 0.2 mi
- 8/10Nagel Middle SchoolGrades: 6-8Distance: 0.4 mi
- 8/10Anderson High SchoolGrades: 9-12Distance: 1.6 mi

