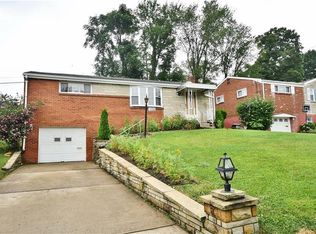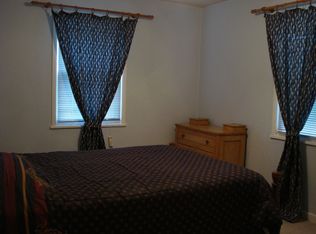Sold for $157,000
$157,000
1673 Elderslee Rd, Pittsburgh, PA 15227
2beds
1,344sqft
Single Family Residence
Built in 1942
7,318.08 Square Feet Lot
$156,000 Zestimate®
$117/sqft
$1,226 Estimated rent
Home value
$156,000
$148,000 - $164,000
$1,226/mo
Zestimate® history
Loading...
Owner options
Explore your selling options
What's special
Cutest little doll house. Step inside and feel the warmth of this one owner family home. Spacious living room offers plenty of natural light. The logburning fireplace with knotty pine and mantel are the focal of the spacious living room providing access to the cozy sunroom offering wonderful additional space for relaxing. Updated eat-in-kitchen offers beautiful wood cabinets and another door to the sunroom, an extension to the kitchen, sit and relax and enjoy your morning coffee or favorite beverage. Separate dining room. First floor also features master with walk-in-closet and an updated full bath with ceramic tile shower, crown molding and luxury vinyl flooring. Second floor features a nice sized bedroom with 2 closets plus a sitting room which can also be used as a 3rd bedroom with 2 additional closets. Large basement for extra space for family. Hardwood floors. New Roof, New cement driveway, updated windows. Nice rear yard and the potential for of an extra lot. Home Warranty.
Zillow last checked: 8 hours ago
Listing updated: August 25, 2025 at 03:29pm
Listed by:
Carol McCarthy 412-833-5405,
COLDWELL BANKER REALTY
Bought with:
Pamela Auld
RE/MAX HOME CENTER
Source: WPMLS,MLS#: 1705938 Originating MLS: West Penn Multi-List
Originating MLS: West Penn Multi-List
Facts & features
Interior
Bedrooms & bathrooms
- Bedrooms: 2
- Bathrooms: 1
- Full bathrooms: 1
Primary bedroom
- Level: Main
- Dimensions: 15x12
Bedroom 2
- Level: Upper
- Dimensions: 13x11
Bonus room
- Level: Main
- Dimensions: 13x09
Dining room
- Level: Main
- Dimensions: 12x12
Game room
- Level: Lower
- Dimensions: 25x20
Kitchen
- Level: Main
- Dimensions: 10x09
Laundry
- Level: Lower
Living room
- Level: Main
- Dimensions: 20x12
Heating
- Forced Air, Gas
Cooling
- Central Air, Wall/Window Unit(s)
Appliances
- Included: Some Gas Appliances, Dryer, Refrigerator, Stove, Washer
Features
- Window Treatments
- Flooring: Hardwood, Vinyl, Carpet
- Windows: Multi Pane, Screens, Window Treatments
- Basement: Full,Walk-Up Access
- Number of fireplaces: 1
- Fireplace features: Log Burning
Interior area
- Total structure area: 1,344
- Total interior livable area: 1,344 sqft
Property
Parking
- Total spaces: 1
- Parking features: Built In, Garage Door Opener
- Has attached garage: Yes
Features
- Levels: One and One Half
- Stories: 1
- Pool features: None
Lot
- Size: 7,318 sqft
- Dimensions: 61 x 120
Details
- Parcel number: 0246F00122000000
Construction
Type & style
- Home type: SingleFamily
- Architectural style: Cape Cod
- Property subtype: Single Family Residence
Materials
- Aluminum Siding
- Roof: Asphalt
Condition
- Resale
- Year built: 1942
Details
- Warranty included: Yes
Utilities & green energy
- Sewer: Public Sewer
- Water: Public
Community & neighborhood
Community
- Community features: Public Transportation
Location
- Region: Pittsburgh
Price history
| Date | Event | Price |
|---|---|---|
| 8/25/2025 | Sold | $157,000-1.9%$117/sqft |
Source: | ||
| 7/28/2025 | Pending sale | $160,000$119/sqft |
Source: | ||
| 7/3/2025 | Listed for sale | $160,000$119/sqft |
Source: | ||
| 6/27/2025 | Pending sale | $160,000$119/sqft |
Source: | ||
| 6/19/2025 | Listed for sale | $160,000$119/sqft |
Source: | ||
Public tax history
| Year | Property taxes | Tax assessment |
|---|---|---|
| 2025 | $2,509 +6.4% | $67,000 |
| 2024 | $2,358 +644% | $67,000 |
| 2023 | $317 | $67,000 |
Find assessor info on the county website
Neighborhood: 15227
Nearby schools
GreatSchools rating
- 5/10J.E. Harrison Education CenterGrades: K-6Distance: 2.3 mi
- 6/10Baldwin Senior High SchoolGrades: 7-12Distance: 1 mi
Schools provided by the listing agent
- District: Baldwin/Whitehall
Source: WPMLS. This data may not be complete. We recommend contacting the local school district to confirm school assignments for this home.
Get pre-qualified for a loan
At Zillow Home Loans, we can pre-qualify you in as little as 5 minutes with no impact to your credit score.An equal housing lender. NMLS #10287.

