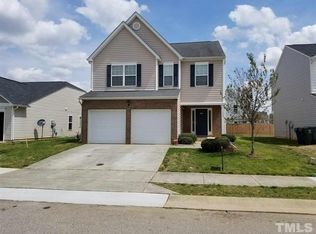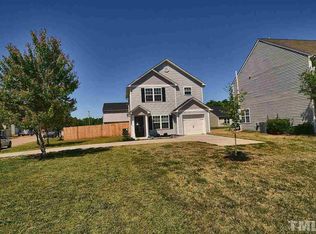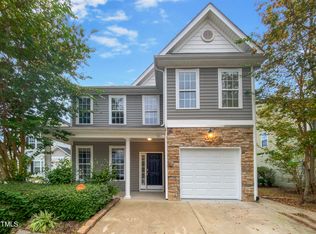Beautifully maintained 2-story home on large corner lot located in the Maybrook Forest subdivision. Relax on your Rocking Chair front porch or entertain on your patio as you enjoy your new home.The home features spacious living areas, a kitchen with lots of cabinets and countertop space as well as a new subway tile backsplash and a stainless steel refrigerator. Upstairs you'll find all 3 BR's. The Master BR includes a walk-in closet as well as a large Master Bathroom with a garden tub and separate shower.
This property is off market, which means it's not currently listed for sale or rent on Zillow. This may be different from what's available on other websites or public sources.


