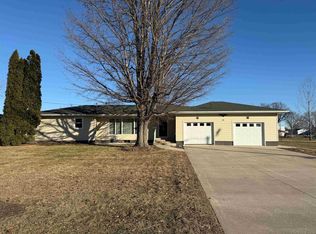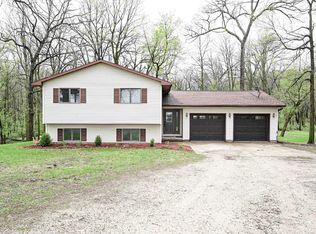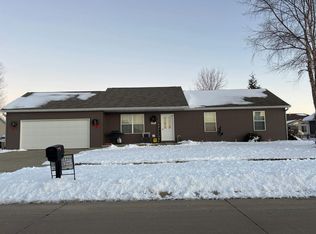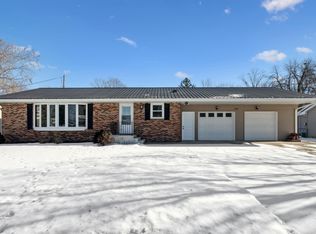NEW PRICE ~ Nestled on a picturesque 1.5-acre lot, this charming property offers the perfect blend of privacy and convenience. The well-maintained 3-bedroom, 2.25-bathroom home boasts a spacious and inviting floor plan, providing ample living space for families or those seeking a comfortable lifestyle. As you approach the property, you'll be greeted by mature trees and lush greenery that create a serene and tranquil atmosphere. The large lot provides ample room for outdoor activities, gardening, or simply enjoying the great outdoors. The well-appointed kitchen is a true highlight of this property. Featuring handmade custom cabinets, the kitchen offers ample storage and workspace, making meal preparation a pleasure. The cabinets are crafted with meticulous attention to detail, showcasing the homeowner's commitment to quality and craftsmanship. Beyond the living spaces, the property offers a variety of outdoor amenities. The expansive yard provides opportunities for gardening, playing, or simply relaxing in the peaceful surroundings. An oversized garage provides ample space for vehicles, storage, and even a dedicated woodworking shop. The shop offers a versatile workspace for the homeowner's hobbies or small-scale projects, making this property a true haven for those with a passion for craftsmanship. This exceptional residential property combines the tranquility of a rural setting with the convenience of modern living and the charm of handcrafted details. Be ready to change your address to this peaceful retreat, where this property is sure to exceed your expectations!
For sale
Price cut: $29.5K (1/6)
$330,000
1673 Firefly Rd, Manchester, IA 52057
3beds
1,859sqft
Est.:
Acres
Built in 1979
1.54 Acres Lot
$-- Zestimate®
$178/sqft
$-- HOA
What's special
Handmade custom cabinetsWell-appointed kitchen
- 262 days |
- 554 |
- 14 |
Zillow last checked: 8 hours ago
Listing updated: January 09, 2026 at 01:17pm
Listed by:
Nick Heims 641-780-8630,
Pella Real Estate Services
Source: Northeast Iowa Regional BOR,MLS#: 20252689
Tour with a local agent
Facts & features
Interior
Bedrooms & bathrooms
- Bedrooms: 3
- Bathrooms: 3
- Full bathrooms: 1
- 3/4 bathrooms: 1
- 1/2 bathrooms: 1
Other
- Level: Upper
Other
- Level: Main
Other
- Level: Lower
Heating
- Propane Rented
Cooling
- Ceiling Fan(s), Central Air
Appliances
- Included: Dishwasher, Disposal, Microwave Built In, Refrigerator, Gas Water Heater, Water Softener Rented
- Laundry: 1st Floor, Electric Dryer Hookup, Washer Hookup
Features
- Basement: Block,Concrete,Floor Drain,Partially Finished,Walk-Out Access
- Has fireplace: Yes
- Fireplace features: Wood Burning Stove
Interior area
- Total interior livable area: 1,859 sqft
- Finished area below ground: 425
Property
Parking
- Total spaces: 2
- Parking features: 2 Stall, Garage Door Opener, Oversized, Workshop in Garage
- Carport spaces: 2
Features
- Patio & porch: Patio
Lot
- Size: 1.54 Acres
- Dimensions: 163x406x154x468
- Residential vegetation: Fruit Trees
Details
- Parcel number: 110010100400
- Zoning: R-1
- Special conditions: Standard
Construction
Type & style
- Home type: SingleFamily
- Property subtype: Acres
Materials
- Aluminum Siding, Brk Accent, Shingle Siding
- Roof: Asphalt
Condition
- Year built: 1979
Utilities & green energy
- Sewer: Septic Tank
- Water: Shared Well
Community & HOA
Community
- Security: Smoke Detector(s)
Location
- Region: Manchester
Financial & listing details
- Price per square foot: $178/sqft
- Tax assessed value: $219,300
- Annual tax amount: $2,454
- Date on market: 6/10/2025
- Cumulative days on market: 263 days
- Road surface type: Concrete, Gravel
Estimated market value
Not available
Estimated sales range
Not available
$1,790/mo
Price history
Price history
| Date | Event | Price |
|---|---|---|
| 1/6/2026 | Price change | $330,000-8.2%$178/sqft |
Source: | ||
| 12/10/2025 | Price change | $359,500-2.8%$193/sqft |
Source: | ||
| 9/22/2025 | Price change | $369,900-1.3%$199/sqft |
Source: | ||
| 9/8/2025 | Price change | $374,900-1.3%$202/sqft |
Source: | ||
| 8/15/2025 | Price change | $379,900-2.6%$204/sqft |
Source: | ||
| 7/29/2025 | Price change | $389,900-2.5%$210/sqft |
Source: | ||
| 6/10/2025 | Listed for sale | $399,900$215/sqft |
Source: | ||
Public tax history
Public tax history
| Year | Property taxes | Tax assessment |
|---|---|---|
| 2024 | $2,324 +3.2% | $203,100 |
| 2023 | $2,252 +2.6% | $203,100 +21.5% |
| 2022 | $2,194 +4.7% | $167,200 |
| 2021 | $2,096 +5.5% | $167,200 +8.2% |
| 2020 | $1,986 +1.5% | $154,500 |
| 2019 | $1,956 +4.3% | $154,500 +5.3% |
| 2018 | $1,876 -3.1% | $146,700 +4.3% |
| 2017 | $1,936 +6.6% | $140,700 |
| 2016 | $1,816 | $140,700 +14.7% |
| 2015 | $1,816 +10.1% | $122,700 |
| 2014 | $1,650 +4.3% | $122,700 |
| 2012 | $1,582 +1.2% | -- |
| 2011 | $1,564 -3.9% | -- |
| 2010 | $1,628 +7.7% | -- |
| 2009 | $1,512 +7.5% | -- |
| 2008 | $1,406 +14.1% | -- |
| 2007 | $1,232 | -- |
Find assessor info on the county website
BuyAbility℠ payment
Est. payment
$2,071/mo
Principal & interest
$1702
Property taxes
$369
Climate risks
Neighborhood: 52057
Nearby schools
GreatSchools rating
- 7/10West Delaware Middle SchoolGrades: 5-8Distance: 4.2 mi
- 6/10West Delaware High SchoolGrades: 9-12Distance: 4.4 mi
- 5/10Lambert Elementary SchoolGrades: PK-4Distance: 4.2 mi
Schools provided by the listing agent
- Elementary: West Delaware
- Middle: West Delaware
- High: West Delaware
Source: Northeast Iowa Regional BOR. This data may not be complete. We recommend contacting the local school district to confirm school assignments for this home.




