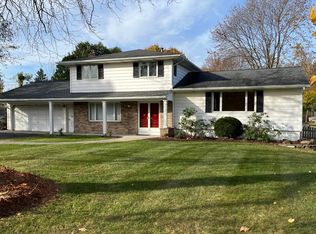Closed
$450,000
1673 Salt Rd, Penfield, NY 14526
5beds
2,976sqft
Single Family Residence
Built in 1976
4.41 Acres Lot
$-- Zestimate®
$151/sqft
$4,220 Estimated rent
Home value
Not available
Estimated sales range
Not available
$4,220/mo
Zestimate® history
Loading...
Owner options
Explore your selling options
What's special
This charming home designed and built by the owner, offers ample space! The main floor boasts a spacious living room with large bay window, a hardwood floored dining room, an eat in kitchen and dinette area, with all appliances included a family room with a wood burning fireplace with blower and hardwood floors, The expansive master suite features marble steps leading to a luxurious jacuzzi, private bath with double sinks, and the unique convenience of its own gas furnace. Upstairs you will find 4 nice size bedrooms and a full bath with double sinks. The lower level provides extra space with ceramic and carpeted flooring, The backyard features a deck and an enclosed built in swimming pool also a gazebo ( needs work). The yard in the back goes approx. 500 ' farther than the pool and widens to 400 ft. ( see attached map)All offers due Tuesday 8/12 at 11 Am. Open Sun 1-3
Zillow last checked: 8 hours ago
Listing updated: November 12, 2025 at 07:35am
Listed by:
Robert L. Finocchio 585-329-1251,
Howard Hanna
Bought with:
Daniela Polidor, 10401247065
Empire Realty Group
Source: NYSAMLSs,MLS#: R1628366 Originating MLS: Rochester
Originating MLS: Rochester
Facts & features
Interior
Bedrooms & bathrooms
- Bedrooms: 5
- Bathrooms: 3
- Full bathrooms: 2
- 1/2 bathrooms: 1
- Main level bathrooms: 2
- Main level bedrooms: 1
Heating
- Gas, Forced Air, Multiple Heating Units, Wall Furnace
Cooling
- Central Air
Appliances
- Included: Built-In Range, Built-In Oven, Dryer, Dishwasher, Electric Cooktop, Gas Water Heater, Microwave, Refrigerator, Washer
- Laundry: Main Level
Features
- Den, Separate/Formal Dining Room, Entrance Foyer, Eat-in Kitchen, Separate/Formal Living Room, Home Office, Jetted Tub, Bath in Primary Bedroom, Main Level Primary, Primary Suite
- Flooring: Carpet, Ceramic Tile, Hardwood, Varies
- Windows: Thermal Windows
- Basement: Full,Partially Finished,Sump Pump
- Number of fireplaces: 2
Interior area
- Total structure area: 2,976
- Total interior livable area: 2,976 sqft
- Finished area below ground: 976
Property
Parking
- Total spaces: 2
- Parking features: Attached, Garage
- Attached garage spaces: 2
Features
- Levels: One
- Stories: 1
- Exterior features: Blacktop Driveway, Pool
- Pool features: In Ground
Lot
- Size: 4.41 Acres
- Dimensions: 125 x 835
- Features: Irregular Lot, Wooded
Details
- Additional structures: Gazebo
- Parcel number: 2642001100400001032000
- Special conditions: Estate
Construction
Type & style
- Home type: SingleFamily
- Architectural style: Split Level
- Property subtype: Single Family Residence
Materials
- Attic/Crawl Hatchway(s) Insulated, Brick, Vinyl Siding, Copper Plumbing
- Foundation: Block
- Roof: Asphalt
Condition
- Resale
- Year built: 1976
Utilities & green energy
- Electric: Circuit Breakers
- Sewer: Septic Tank
- Water: Connected, Public
- Utilities for property: Cable Available, Water Connected
Community & neighborhood
Location
- Region: Penfield
- Subdivision: Map/A/Prt/George Bermaste
Other
Other facts
- Listing terms: Cash,Conventional,VA Loan
Price history
| Date | Event | Price |
|---|---|---|
| 11/4/2025 | Sold | $450,000+12.5%$151/sqft |
Source: | ||
| 8/15/2025 | Pending sale | $399,900$134/sqft |
Source: | ||
| 8/7/2025 | Listed for sale | $399,900$134/sqft |
Source: | ||
Public tax history
| Year | Property taxes | Tax assessment |
|---|---|---|
| 2024 | -- | $363,900 |
| 2023 | -- | $363,900 |
| 2022 | -- | $363,900 +28.5% |
Find assessor info on the county website
Neighborhood: 14526
Nearby schools
GreatSchools rating
- 8/10Harris Hill Elementary SchoolGrades: K-5Distance: 3 mi
- 7/10Bay Trail Middle SchoolGrades: 6-8Distance: 4.1 mi
- 8/10Penfield Senior High SchoolGrades: 9-12Distance: 3.8 mi
Schools provided by the listing agent
- High: Penfield Senior High
- District: Penfield
Source: NYSAMLSs. This data may not be complete. We recommend contacting the local school district to confirm school assignments for this home.
