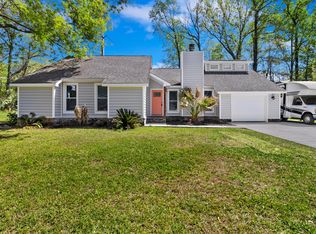This inviting brick ranch home is located on a large lot in a quiet neighborhood. The roof and HVAC system are both less than a year old! As you enter, you'll be greeted by attractive wood floors (in the halls & bedrooms) and a spacious floor plan. The kitchen has been completely remodeled and features stainless steel appliances, a brand new gas cooktop, granite countertops and a tile backsplash. Refrigerator to convey, with an acceptable offer and as part of the sales contract. Enjoy cool evenings in front of the cozy fireplace, in the family room. The bathrooms have also been renovated and feature tile floors, tile walls and tile walk-in. The finished room over the garage may be used as a 4th bedroom or would also make an excellent game room or entertainment room.
This property is off market, which means it's not currently listed for sale or rent on Zillow. This may be different from what's available on other websites or public sources.
