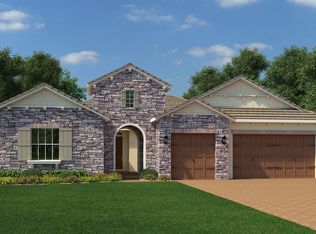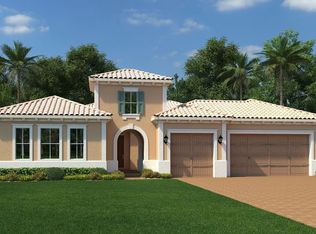Sold for $949,990
$949,990
16736 Rusty Anchor Rd, Winter Garden, FL 34787
4beds
2,696sqft
Single Family Residence
Built in 2019
8,753 Square Feet Lot
$-- Zestimate®
$352/sqft
$3,518 Estimated rent
Home value
Not available
Estimated sales range
Not available
$3,518/mo
Zestimate® history
Loading...
Owner options
Explore your selling options
What's special
Introducing the exquisite Carlisle Plan, a beautiful single-story home featuring four bedrooms, three baths, and a spacious tandem three-car garage, located in the highly desirable gated community of Waterside on Johns Lake. This exceptional home is highlighted by a charming courtyard-style entry and a thoughtfully designed open-concept living space, which includes a great room, casual dining area, and a well-appointed kitchen with a center island and walk-in pantry, perfect for effortless entertaining and socializing. Step outside to your private outdoor oasis, complete with a luxurious saltwater heated pool, a spa, oversized gas fire pit, and a stunning covered lanai. The outdoor kitchen boasts top-of-the-line amenities, including a pizza oven, five-burner grill, outdoor refrigerator, and ample storage, ideal for alfresco dining and relaxation. The master suite offers a generous walk-in closet, a large shower, a separate soaking tub, and dual sinks, providing a peaceful retreat. Three additional bedrooms, two baths, a powder room, and an inside laundry room complete the home's layout, delivering both functionality and style. This remarkable residence also features energy-efficient upgrades, such as a natural gas water heater and dryer, and Low-E windows, all designed to reduce energy consumption and lower utility costs. The Carlisle Plan offers a perfect balance of comfort and luxury, making it ideal for discerning buyers who appreciate both elegance and sustainability. Residents of the exclusive Waterside community enjoy access to premium amenities, including a beautiful clubhouse, fitness center, lakefront pool, walking trails, multiple playgrounds, and a community dock. The community's prime location provides easy access to major highways, including the 429 and Florida Turnpike, and is just minutes from a variety of restaurants, cafés, and shopping options. Zoned for top-rated K-12 schools with nearby private school alternatives, the area offers excellent educational opportunities for families. Additionally, the home is only a short 10-minute drive from the charming Winter Garden Historic District, the renowned farmers market, and the scenic West Orange Trail.
Zillow last checked: 8 hours ago
Listing updated: June 09, 2025 at 06:10pm
Listing Provided by:
Nick Whitehouse 407-902-4639,
RE/MAX PRIME PROPERTIES 407-347-4512
Bought with:
Brian Durham
REALTY GROUP PREMIER
Source: Stellar MLS,MLS#: O6242473 Originating MLS: Orlando Regional
Originating MLS: Orlando Regional

Facts & features
Interior
Bedrooms & bathrooms
- Bedrooms: 4
- Bathrooms: 3
- Full bathrooms: 3
Primary bedroom
- Features: Walk-In Closet(s)
- Level: First
- Area: 252 Square Feet
- Dimensions: 18x14
Bedroom 2
- Features: Built-in Closet
- Level: First
- Area: 110 Square Feet
- Dimensions: 10x11
Bedroom 3
- Features: Built-in Closet
- Level: First
- Area: 143 Square Feet
- Dimensions: 11x13
Bedroom 4
- Features: Built-in Closet
- Level: First
- Area: 132 Square Feet
- Dimensions: 12x11
Great room
- Level: First
- Area: 288 Square Feet
- Dimensions: 18x16
Kitchen
- Level: First
- Area: 252 Square Feet
- Dimensions: 14x18
Heating
- Central
Cooling
- Central Air
Appliances
- Included: Cooktop, Dishwasher, Disposal, Range Hood, Refrigerator
- Laundry: Laundry Room
Features
- Coffered Ceiling(s), Crown Molding, Eating Space In Kitchen, Living Room/Dining Room Combo, Open Floorplan, Other, Primary Bedroom Main Floor, Split Bedroom
- Flooring: Carpet, Hardwood
- Doors: French Doors, Outdoor Grill, Outdoor Kitchen
- Has fireplace: No
Interior area
- Total structure area: 3,703
- Total interior livable area: 2,696 sqft
Property
Parking
- Total spaces: 3
- Parking features: Garage - Attached
- Attached garage spaces: 3
- Details: Garage Dimensions: 20x20
Features
- Levels: One
- Stories: 1
- Exterior features: Irrigation System, Outdoor Grill, Outdoor Kitchen
- Has private pool: Yes
- Pool features: In Ground
Lot
- Size: 8,753 sqft
Details
- Parcel number: 052327890000540
- Zoning: UVPUD
- Special conditions: None
Construction
Type & style
- Home type: SingleFamily
- Property subtype: Single Family Residence
Materials
- Block, Stucco, Wood Frame
- Foundation: Slab
- Roof: Tile
Condition
- New construction: No
- Year built: 2019
Utilities & green energy
- Sewer: Public Sewer
- Water: Public
- Utilities for property: Cable Connected, Electricity Connected, Fiber Optics, Natural Gas Connected
Community & neighborhood
Community
- Community features: Clubhouse, Deed Restrictions, Fitness Center, Gated Community - No Guard, Playground, Pool
Location
- Region: Winter Garden
- Subdivision: WATERSIDE/JOHNS LK-PH 1
HOA & financial
HOA
- Has HOA: Yes
- HOA fee: $356 monthly
- Association name: e: Jim Biggs, LCAM
- Association phone: 407-705-2190
- Second association name: Waterside on Johns Lake
Other fees
- Pet fee: $0 monthly
Other financial information
- Total actual rent: 0
Other
Other facts
- Listing terms: Cash,Conventional,FHA,VA Loan
- Ownership: Fee Simple
- Road surface type: Asphalt
Price history
| Date | Event | Price |
|---|---|---|
| 1/23/2025 | Sold | $949,990$352/sqft |
Source: | ||
| 12/22/2024 | Pending sale | $949,990$352/sqft |
Source: | ||
| 12/13/2024 | Price change | $949,990-2.6%$352/sqft |
Source: | ||
| 11/12/2024 | Price change | $975,000-2.5%$362/sqft |
Source: | ||
| 10/4/2024 | Price change | $999,990-4.8%$371/sqft |
Source: | ||
Public tax history
| Year | Property taxes | Tax assessment |
|---|---|---|
| 2024 | $10,235 +9.5% | $592,468 +10% |
| 2023 | $9,343 +13.1% | $538,607 +10% |
| 2022 | $8,258 +21.1% | $489,643 +16.8% |
Find assessor info on the county website
Neighborhood: 34787
Nearby schools
GreatSchools rating
- 10/10Hamlin Elementary SchoolGrades: K-5Distance: 3.7 mi
- 8/10Hamlin Middle SchoolGrades: 6-8Distance: 3.7 mi
- 7/10West Orange High SchoolGrades: 9-12Distance: 4.4 mi
Schools provided by the listing agent
- Elementary: Hamlin Elementary
- Middle: Hamlin Middle
- High: West Orange High
Source: Stellar MLS. This data may not be complete. We recommend contacting the local school district to confirm school assignments for this home.
Get pre-qualified for a loan
At Zillow Home Loans, we can pre-qualify you in as little as 5 minutes with no impact to your credit score.An equal housing lender. NMLS #10287.

