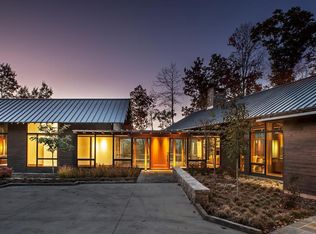Closed
$4,700,000
1674 Preserve Rd #6, Sylva, NC 28779
4beds
3,998sqft
Single Family Residence
Built in 2016
3.96 Acres Lot
$4,836,800 Zestimate®
$1,176/sqft
$4,667 Estimated rent
Home value
$4,836,800
Estimated sales range
Not available
$4,667/mo
Zestimate® history
Loading...
Owner options
Explore your selling options
What's special
This Carlton Edwards-designed, award winning masterpiece is absolutely stunning. As one of the few equestrian lots in Balsam, with nearly four acres and an acre of pasture land, this opportunity would allow you to have a barn in your backyard with direct access to 40 miles of trails. For those without horses, just enjoy the incredible views, privacy and flat land that your family can actually use and enjoy. The mountain modern design has amazing design details of wood, stone, glass and steel throughout. With two beautiful covered outdoor porches, featuring wood burning fireplaces, you can enjoy the outdoors year round while taking in the gorgeous landscape. Pictures don’t do this home justice. It’s a must see in person. Balsam Mountain Preserve is a private 4,400 acre club community with 3,200 acres of conservation land and completed amenities including an Arnold Palmer golf course, The Summit House and Mine Tavern restaurants, wellness and equestrian centers and 40+ miles of trails.
Zillow last checked: 8 hours ago
Listing updated: October 09, 2024 at 10:08pm
Listing Provided by:
Sean McLaughlin 828-388-8633,
BMP David Southworth Real Estate LLC
Bought with:
Sean McLaughlin
BMP David Southworth Real Estate LLC
Source: Canopy MLS as distributed by MLS GRID,MLS#: 4153731
Facts & features
Interior
Bedrooms & bathrooms
- Bedrooms: 4
- Bathrooms: 5
- Full bathrooms: 4
- 1/2 bathrooms: 1
- Main level bedrooms: 1
Primary bedroom
- Level: Main
Bedroom s
- Level: Basement
Bedroom s
- Level: Basement
Bedroom s
- Level: Basement
Bathroom half
- Level: Main
Dining room
- Level: Main
Kitchen
- Level: Main
Laundry
- Level: Main
Living room
- Level: Main
Heating
- Central, ENERGY STAR Qualified Equipment, Geothermal, Propane, Zoned
Cooling
- Ceiling Fan(s), Central Air, ENERGY STAR Qualified Equipment, Geothermal, Zoned
Appliances
- Included: Bar Fridge, Dishwasher, Disposal, Dryer, Filtration System, Refrigerator, Tankless Water Heater, Washer, Water Softener, Wine Refrigerator
- Laundry: In Basement, Laundry Room, Main Level
Features
- Breakfast Bar, Built-in Features, Drop Zone, Open Floorplan, Pantry, Walk-In Closet(s), Walk-In Pantry, Wet Bar
- Flooring: Stone, Wood
- Doors: Insulated Door(s)
- Windows: Insulated Windows
- Basement: Partially Finished
- Fireplace features: Fire Pit, Gas Log, Living Room, Outside, Porch, Wood Burning
Interior area
- Total structure area: 2,569
- Total interior livable area: 3,998 sqft
- Finished area above ground: 2,569
- Finished area below ground: 1,429
Property
Parking
- Total spaces: 7
- Parking features: Attached Garage, Garage Door Opener, Garage Faces Side, Parking Space(s), Garage on Main Level
- Attached garage spaces: 3
- Uncovered spaces: 4
Accessibility
- Accessibility features: Two or More Access Exits
Features
- Levels: One
- Stories: 1
- Patio & porch: Covered, Deck, Rear Porch, Screened
- Exterior features: Fire Pit, In-Ground Irrigation, Outdoor Kitchen
- Pool features: Community
- Fencing: Fenced
- Has view: Yes
- View description: Long Range, Mountain(s), Year Round
- Waterfront features: None
Lot
- Size: 3.96 Acres
- Features: Pasture, Sloped, Wooded, Views
Details
- Parcel number: 7672321135
- Zoning: RES
- Special conditions: Standard
- Other equipment: Generator
- Horse amenities: Arena, Barn, Boarding Facilities, Equestrian Facilities, Hay Storage, Paddocks, Pasture, Riding Trail, Tack Room, Trailer Storage, Wash Rack
Construction
Type & style
- Home type: SingleFamily
- Architectural style: Contemporary
- Property subtype: Single Family Residence
Materials
- Glass, Stone, Wood
- Roof: Metal
Condition
- New construction: No
- Year built: 2016
Details
- Builder model: Carlton Edwards
- Builder name: Bronco Builders
Utilities & green energy
- Sewer: Septic Installed
- Water: Well
- Utilities for property: Underground Power Lines
Community & neighborhood
Security
- Security features: Security Service
Community
- Community features: Clubhouse, Fitness Center, Gated, Golf, Helipad, Picnic Area, Pond, Putting Green, Tennis Court(s), Walking Trails
Location
- Region: Sylva
- Subdivision: Balsam Mountain Preserve
HOA & financial
HOA
- Has HOA: Yes
- HOA fee: $1,800 quarterly
- Association name: Balsam Mountain Preserve Community Association
- Association phone: 828-354-0265
Other
Other facts
- Listing terms: Cash,Conventional
- Road surface type: Concrete
Price history
| Date | Event | Price |
|---|---|---|
| 10/9/2024 | Sold | $4,700,000$1,176/sqft |
Source: | ||
| 6/21/2024 | Listed for sale | $4,700,000$1,176/sqft |
Source: | ||
Public tax history
Tax history is unavailable.
Neighborhood: 28779
Nearby schools
GreatSchools rating
- 6/10Scotts Creek ElementaryGrades: PK-8Distance: 3.7 mi
- 5/10Smoky Mountain HighGrades: 9-12Distance: 5.2 mi
- 7/10Jackson Co Early CollegeGrades: 9-12Distance: 5.7 mi
Schools provided by the listing agent
- Elementary: Scotts Creek
- Middle: Scotts Creek
- High: Smoky Mountain
Source: Canopy MLS as distributed by MLS GRID. This data may not be complete. We recommend contacting the local school district to confirm school assignments for this home.
