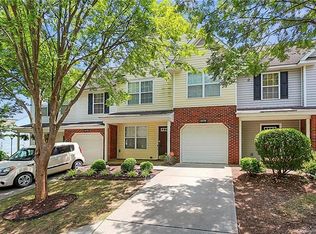Closed
$283,000
16740 Timber Crossing Rd, Charlotte, NC 28213
3beds
1,594sqft
Townhouse
Built in 2003
-- sqft lot
$284,800 Zestimate®
$178/sqft
$1,846 Estimated rent
Home value
$284,800
$262,000 - $308,000
$1,846/mo
Zestimate® history
Loading...
Owner options
Explore your selling options
What's special
Welcome to this comfortable, end-unit 2-story townhome that offers both space and functionality.
The main-level primary suite provides convenience and privacy. Featuring a generously sized bedroom, stand alone shower, and dual vanities, this suite will make a perfect retreat. The open-concept living area seamlessly connects the kitchen, dining, and living spaces, ideal for entertaining or everyday living.
A unique feature of this home is the loft space located on the upper level. Whether you envision it as an office, a second living area, or a playroom, the loft offers endless possibilities. The additional bedrooms on the second level provide plenty of space for family or guests. Located near local amenities, parks, and easy access to major roads, this property offers the perfect blend of comfort, space, and location.
Don’t miss the opportunity to see this beautiful home
Zillow last checked: 8 hours ago
Listing updated: April 02, 2025 at 08:56am
Listing Provided by:
Charlene Buchanan cbuchanan@greatcarolinahomes.com,
Coldwell Banker Realty
Bought with:
Maria Walter
Southern Homes of the Carolinas, Inc
Source: Canopy MLS as distributed by MLS GRID,MLS#: 4213546
Facts & features
Interior
Bedrooms & bathrooms
- Bedrooms: 3
- Bathrooms: 3
- Full bathrooms: 2
- 1/2 bathrooms: 1
- Main level bedrooms: 1
Primary bedroom
- Level: Main
Bedroom s
- Level: Upper
Bathroom full
- Level: Main
Bathroom half
- Level: Main
Bathroom full
- Level: Upper
Kitchen
- Level: Main
Loft
- Level: Upper
Heating
- Forced Air
Cooling
- Central Air
Appliances
- Included: Dishwasher, Electric Cooktop, Electric Oven, Gas Water Heater, Microwave, Refrigerator with Ice Maker
- Laundry: Electric Dryer Hookup, Laundry Closet, Lower Level
Features
- Has basement: No
Interior area
- Total structure area: 1,594
- Total interior livable area: 1,594 sqft
- Finished area above ground: 1,594
- Finished area below ground: 0
Property
Parking
- Total spaces: 1
- Parking features: Driveway, Attached Garage, Parking Space(s), Garage on Main Level
- Attached garage spaces: 1
- Has uncovered spaces: Yes
Features
- Levels: Two
- Stories: 2
- Entry location: Main
Details
- Parcel number: 05144712
- Zoning: MX-1
- Special conditions: Estate
Construction
Type & style
- Home type: Townhouse
- Property subtype: Townhouse
Materials
- Vinyl
- Foundation: Slab
Condition
- New construction: No
- Year built: 2003
Utilities & green energy
- Sewer: Public Sewer
- Water: City
Community & neighborhood
Location
- Region: Charlotte
- Subdivision: The Townes at Old Stone Crossing
HOA & financial
HOA
- Has HOA: Yes
- HOA fee: $246 monthly
- Association name: The Townes at Old Stone Home Owners Association
- Association phone: 704-892-1660
Other
Other facts
- Listing terms: Cash,Conventional,FHA,VA Loan
- Road surface type: Concrete, Paved
Price history
| Date | Event | Price |
|---|---|---|
| 10/29/2025 | Listing removed | $2,050$1/sqft |
Source: Zillow Rentals Report a problem | ||
| 10/7/2025 | Price change | $2,050-6.8%$1/sqft |
Source: Zillow Rentals Report a problem | ||
| 9/23/2025 | Listed for rent | $2,200+4.8%$1/sqft |
Source: Zillow Rentals Report a problem | ||
| 8/19/2025 | Listing removed | $2,100$1/sqft |
Source: Zillow Rentals Report a problem | ||
| 7/29/2025 | Price change | $2,100-4.5%$1/sqft |
Source: Zillow Rentals Report a problem | ||
Public tax history
| Year | Property taxes | Tax assessment |
|---|---|---|
| 2025 | -- | $263,300 |
| 2024 | $2,043 +3.4% | $263,300 |
| 2023 | $1,976 +26.9% | $263,300 +67.4% |
Find assessor info on the county website
Neighborhood: Back Creek Church Road
Nearby schools
GreatSchools rating
- 5/10University Meadows ElementaryGrades: PK-5Distance: 1.7 mi
- 4/10James Martin MiddleGrades: 6-8Distance: 4.4 mi
- 3/10Julius L. Chambers High SchoolGrades: 9-12Distance: 4.5 mi
Schools provided by the listing agent
- Elementary: University Meadows
- Middle: James Martin
- High: Julius L. Chambers
Source: Canopy MLS as distributed by MLS GRID. This data may not be complete. We recommend contacting the local school district to confirm school assignments for this home.
Get a cash offer in 3 minutes
Find out how much your home could sell for in as little as 3 minutes with a no-obligation cash offer.
Estimated market value$284,800
Get a cash offer in 3 minutes
Find out how much your home could sell for in as little as 3 minutes with a no-obligation cash offer.
Estimated market value
$284,800
