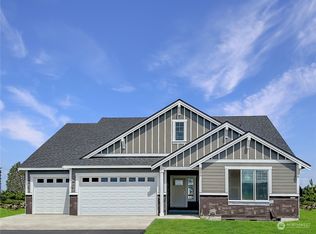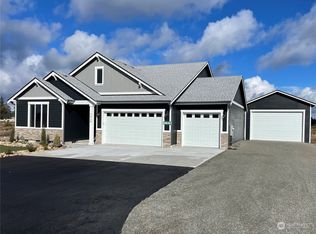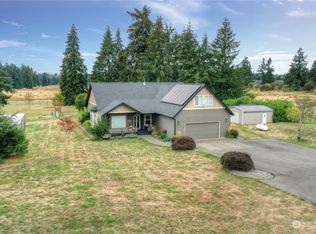Sold
Listed by:
Tyler Knittle,
BHGRE - Northwest Home Team
Bought with: Realty One Group Pacifica
$758,000
16742 Sheldon Lane SW, Rochester, WA 98579
3beds
1,714sqft
Manufactured On Land
Built in 1998
6.21 Acres Lot
$752,300 Zestimate®
$442/sqft
$2,292 Estimated rent
Home value
$752,300
$700,000 - $812,000
$2,292/mo
Zestimate® history
Loading...
Owner options
Explore your selling options
What's special
Discover the potential of over 6 fully fenced and cleared acres, offering stunning, unobstructed views of Mt. Rainier. This versatile property is ideal for outdoor enthusiasts, featuring multiple RV hookups and three functional outbuildings—including a spacious recreation area, a car shop, and a detached garage. Whether you're entertaining guests, enjoying a peaceful retreat, or embarking on your next adventure, this property provides the space, scenery, and flexibility to suit your lifestyle. With countless additional features, this is truly a must-see.
Zillow last checked: 8 hours ago
Listing updated: July 28, 2025 at 04:01am
Listed by:
Tyler Knittle,
BHGRE - Northwest Home Team
Bought with:
Tammy Payne, 21018111
Realty One Group Pacifica
Tracee Stoner, 139023
Realty One Group Pacifica
Source: NWMLS,MLS#: 2370659
Facts & features
Interior
Bedrooms & bathrooms
- Bedrooms: 3
- Bathrooms: 2
- Full bathrooms: 2
- Main level bathrooms: 2
- Main level bedrooms: 3
Primary bedroom
- Level: Main
Bedroom
- Level: Main
Bedroom
- Level: Main
Bathroom full
- Level: Main
Bathroom full
- Level: Main
Dining room
- Level: Main
Entry hall
- Level: Main
Kitchen with eating space
- Level: Main
Living room
- Level: Main
Heating
- Forced Air, Electric, Propane
Cooling
- Central Air, Forced Air
Appliances
- Included: Microwave(s), Refrigerator(s)
Features
- Bath Off Primary, Dining Room, High Tech Cabling
- Flooring: Vinyl Plank, Carpet
- Doors: French Doors
- Windows: Double Pane/Storm Window
- Basement: None
- Has fireplace: No
Interior area
- Total structure area: 1,714
- Total interior livable area: 1,714 sqft
Property
Parking
- Total spaces: 5
- Parking features: Driveway, Detached Garage, RV Parking
- Garage spaces: 5
Features
- Levels: One
- Stories: 1
- Entry location: Main
- Patio & porch: Bath Off Primary, Double Pane/Storm Window, Dining Room, French Doors, High Tech Cabling, Vaulted Ceiling(s), Walk-In Closet(s)
- Has view: Yes
- View description: Mountain(s)
Lot
- Size: 6.21 Acres
- Features: Open Lot, Paved, Cabana/Gazebo, Cable TV, Deck, Fenced-Fully, Gated Entry, Green House, High Speed Internet, Outbuildings, Patio, RV Parking, Shop
- Topography: Level,Rolling
- Residential vegetation: Garden Space, Pasture
Details
- Parcel number: 82810100700
- Special conditions: Standard
Construction
Type & style
- Home type: MobileManufactured
- Property subtype: Manufactured On Land
Materials
- Wood Siding, Wood Products
- Foundation: Block
- Roof: Composition
Condition
- Very Good
- Year built: 1998
- Major remodel year: 1998
Utilities & green energy
- Electric: Company: PSE
- Sewer: Septic Tank
- Water: Private
Community & neighborhood
Location
- Region: Rochester
- Subdivision: Rochester
HOA & financial
HOA
- HOA fee: $240 annually
Other
Other facts
- Body type: Triple Wide
- Listing terms: Cash Out,FHA,USDA Loan,VA Loan
- Cumulative days on market: 23 days
Price history
| Date | Event | Price |
|---|---|---|
| 6/27/2025 | Sold | $758,000-5.2%$442/sqft |
Source: | ||
| 5/29/2025 | Pending sale | $799,950$467/sqft |
Source: | ||
| 5/19/2025 | Price change | $799,950-5.9%$467/sqft |
Source: | ||
| 5/6/2025 | Listed for sale | $849,950+1315.3%$496/sqft |
Source: | ||
| 11/9/1998 | Sold | $60,056$35/sqft |
Source: Public Record Report a problem | ||
Public tax history
| Year | Property taxes | Tax assessment |
|---|---|---|
| 2024 | $4,793 -5.6% | $525,400 -3.7% |
| 2023 | $5,077 -5.6% | $545,800 -5% |
| 2022 | $5,381 +38.3% | $574,500 +45.6% |
Find assessor info on the county website
Neighborhood: 98579
Nearby schools
GreatSchools rating
- NAParkside Elementary SchoolGrades: PK-2Distance: 5.7 mi
- 5/10Tenino Middle SchoolGrades: 6-8Distance: 5.7 mi
- 5/10Tenino High SchoolGrades: 9-12Distance: 5.3 mi



