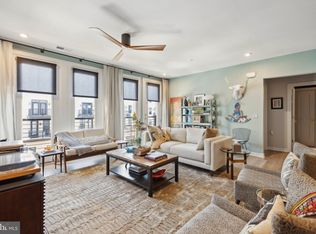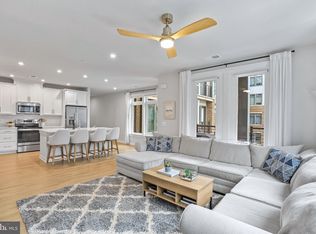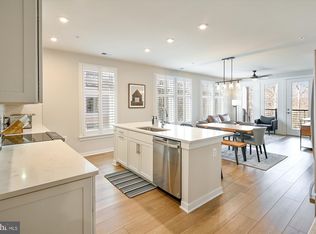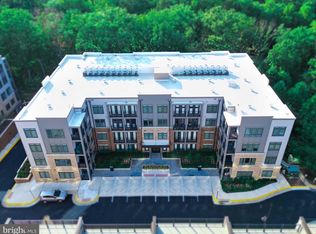Sold for $550,000
$550,000
1675 Bandit Loop #103B, Reston, VA 20190
2beds
1,247sqft
Condominium
Built in 2022
-- sqft lot
$551,500 Zestimate®
$441/sqft
$3,130 Estimated rent
Home value
$551,500
$518,000 - $590,000
$3,130/mo
Zestimate® history
Loading...
Owner options
Explore your selling options
What's special
Beautifully maintained two-bedroom, two-bath Thoreau model in Reston's most sought -after community-Tall Oaks by Stanley Martin Homes. Just three years young, this spacious home combines modern comfort with elevated design. Step inside to find brand new hardwood floors (2024), and a sleek, contemporary kitchen featuring a striking backsplash, quartz countertops, a large center island, and stainless steel appliances-perfect for cooking or entertaining. The master suite is incredibly spacious offering a perfect retreat to relax and unwind. A key highlight is the dedicated office nook with custom cabinetry and built-ins-perfect for remote work without sacrificing living space. The secondary bedroom features a generous layout and an en-suite bath with a tub shower combination. In addition, this home comes with one underground assigned parking space with close proximity to the entrance. With open-concept living, ample natural light and thoughtful finishes throughout this condo offers turnkey living in one of Reston's most convenient and desirable neighborhoods. Quick access to Reston Town Center, the Wiehle-Reston Metro Station, and minutes to Tysons Corner. Don't miss this opportunity to make this home yours!
Zillow last checked: 8 hours ago
Listing updated: September 10, 2025 at 03:05pm
Listed by:
Jody Kotler 561-213-8331,
Long & Foster Real Estate, Inc.,
Listing Team: Aaa Real Estate Team
Bought with:
Libby Bish, 0225227675
Compass
Michael Ubertini
Compass
Source: Bright MLS,MLS#: VAFX2253530
Facts & features
Interior
Bedrooms & bathrooms
- Bedrooms: 2
- Bathrooms: 2
- Full bathrooms: 2
- Main level bathrooms: 2
- Main level bedrooms: 2
Basement
- Area: 0
Heating
- Forced Air, Electric
Cooling
- Central Air, Electric
Appliances
- Included: Dishwasher, Oven/Range - Electric, Washer/Dryer Stacked, Electric Water Heater
- Laundry: Washer In Unit, Dryer In Unit, In Unit
Features
- Bathroom - Walk-In Shower, Breakfast Area, Built-in Features, Open Floorplan, Kitchen Island
- Flooring: Wood, Carpet
- Windows: Window Treatments
- Has basement: No
- Has fireplace: No
Interior area
- Total structure area: 1,247
- Total interior livable area: 1,247 sqft
- Finished area above ground: 1,247
- Finished area below ground: 0
Property
Parking
- Total spaces: 1
- Parking features: Basement, Garage
- Attached garage spaces: 1
Accessibility
- Accessibility features: None
Features
- Levels: One
- Stories: 1
- Pool features: None
Details
- Additional structures: Above Grade, Below Grade
- Parcel number: 0172 44 0103B
- Zoning: 330
- Special conditions: Standard
Construction
Type & style
- Home type: Condo
- Architectural style: Contemporary
- Property subtype: Condominium
- Attached to another structure: Yes
Materials
- Brick, HardiPlank Type
Condition
- Excellent
- New construction: No
- Year built: 2022
Details
- Builder name: Stanley Martin Homes
Utilities & green energy
- Sewer: No Septic System
- Water: Public
Community & neighborhood
Location
- Region: Reston
- Subdivision: Tall Oaks
HOA & financial
HOA
- Has HOA: Yes
- HOA fee: $828 annually
- Amenities included: Elevator(s), Jogging Path, Pool, Reserved/Assigned Parking, Tot Lots/Playground
- Services included: Common Area Maintenance, Maintenance Grounds, Trash, Water, Snow Removal, Sewer, Maintenance Structure
- Association name: RESTON ASSOCIATION
- Second association name: The Flats At Tall Oaks
Other fees
- Condo and coop fee: $533 monthly
Other
Other facts
- Listing agreement: Exclusive Right To Sell
- Listing terms: Cash,Conventional
- Ownership: Condominium
Price history
| Date | Event | Price |
|---|---|---|
| 9/10/2025 | Sold | $550,000$441/sqft |
Source: | ||
| 8/25/2025 | Contingent | $550,000$441/sqft |
Source: | ||
| 8/18/2025 | Listed for sale | $550,000$441/sqft |
Source: | ||
| 8/4/2025 | Contingent | $550,000$441/sqft |
Source: | ||
| 7/25/2025 | Listed for sale | $550,000$441/sqft |
Source: | ||
Public tax history
| Year | Property taxes | Tax assessment |
|---|---|---|
| 2025 | $6,140 +1.8% | $510,420 +2% |
| 2024 | $6,032 +0.5% | $500,410 -2% |
| 2023 | $6,002 | $510,620 |
Find assessor info on the county website
Neighborhood: 20190
Nearby schools
GreatSchools rating
- 6/10Forest Edge Elementary SchoolGrades: PK-6Distance: 0.7 mi
- 6/10Hughes Middle SchoolGrades: 7-8Distance: 1.7 mi
- 6/10South Lakes High SchoolGrades: 9-12Distance: 1.9 mi
Schools provided by the listing agent
- District: Fairfax County Public Schools
Source: Bright MLS. This data may not be complete. We recommend contacting the local school district to confirm school assignments for this home.
Get a cash offer in 3 minutes
Find out how much your home could sell for in as little as 3 minutes with a no-obligation cash offer.
Estimated market value
$551,500



