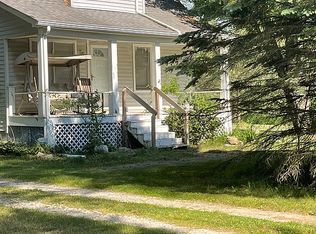Sold for $200,000
$200,000
1675 Bauman Rd, Columbus, MI 48063
3beds
996sqft
Single Family Residence
Built in 1942
3.7 Acres Lot
$202,600 Zestimate®
$201/sqft
$1,424 Estimated rent
Home value
$202,600
$180,000 - $229,000
$1,424/mo
Zestimate® history
Loading...
Owner options
Explore your selling options
What's special
With some TLC, this property will have great potential! Home has great location, in close proximity to Columbus twp. park. Located on a paved st. with Natural gas. There is a newer roof on the house. Interior is in need of renovation, but does have some hardwood floors. There is a 20x32 Pole Barn on the property, providing additional storage. The lot is partially wooded and has some mature trees. This is a solid home just waiting for you. Richmond Schools.
Zillow last checked: 8 hours ago
Listing updated: November 10, 2025 at 07:16am
Listed by:
Robert Kean 810-650-5850,
Coldwell Banker Professionals
Bought with:
Jada Stephenson, 6501460477
EXP Realty Romeo
Source: MiRealSource,MLS#: 50178839 Originating MLS: MiRealSource
Originating MLS: MiRealSource
Facts & features
Interior
Bedrooms & bathrooms
- Bedrooms: 3
- Bathrooms: 1
- Full bathrooms: 1
Bedroom 1
- Level: Entry
- Area: 120
- Dimensions: 12 x 10
Bedroom 2
- Level: Entry
- Area: 110
- Dimensions: 11 x 10
Bedroom 3
- Level: Entry
- Area: 90
- Dimensions: 10 x 9
Bathroom 1
- Level: Entry
- Area: 48
- Dimensions: 6 x 8
Kitchen
- Level: Entry
- Area: 80
- Dimensions: 10 x 8
Living room
- Level: Entry
- Area: 192
- Dimensions: 16 x 12
Heating
- Forced Air, Natural Gas
Cooling
- Central Air
Features
- Basement: Block
- Has fireplace: No
Interior area
- Total structure area: 1,800
- Total interior livable area: 996 sqft
- Finished area above ground: 996
- Finished area below ground: 0
Property
Parking
- Total spaces: 2
- Parking features: Detached
- Garage spaces: 2
Features
- Levels: One
- Stories: 1
- Frontage type: Road
- Frontage length: 546
Lot
- Size: 3.70 Acres
- Dimensions: 546 x irr
- Features: Wooded, Rural
Details
- Additional structures: Pole Barn
- Parcel number: 74160202006000
- Zoning description: Residential
- Special conditions: Private
Construction
Type & style
- Home type: SingleFamily
- Architectural style: Ranch
- Property subtype: Single Family Residence
Materials
- Aluminum Siding
- Foundation: Basement
Condition
- New construction: No
- Year built: 1942
Utilities & green energy
- Sewer: Septic Tank
- Water: Private Well
Community & neighborhood
Location
- Region: Columbus
- Subdivision: Na
Other
Other facts
- Listing agreement: Exclusive Right To Sell
- Listing terms: Cash,FHA 203K
- Road surface type: Paved
Price history
| Date | Event | Price |
|---|---|---|
| 11/7/2025 | Sold | $200,000-11.1%$201/sqft |
Source: | ||
| 9/30/2025 | Pending sale | $224,900$226/sqft |
Source: | ||
| 9/19/2025 | Listed for sale | $224,900$226/sqft |
Source: | ||
| 8/14/2025 | Pending sale | $224,900$226/sqft |
Source: | ||
| 6/18/2025 | Listed for sale | $224,900-10%$226/sqft |
Source: | ||
Public tax history
| Year | Property taxes | Tax assessment |
|---|---|---|
| 2025 | $2,210 +5.1% | $82,900 +11% |
| 2024 | $2,103 +4.4% | $74,700 +8.7% |
| 2023 | $2,014 +5.8% | $68,700 +12.6% |
Find assessor info on the county website
Neighborhood: 48063
Nearby schools
GreatSchools rating
- 8/10Will L. Lee SchoolGrades: PK-3Distance: 4.1 mi
- 5/10Richmond Middle SchoolGrades: 4-8Distance: 4.3 mi
- 5/10Richmond Community High SchoolGrades: 9-12Distance: 4.1 mi
Schools provided by the listing agent
- District: Richmond Community Schools
Source: MiRealSource. This data may not be complete. We recommend contacting the local school district to confirm school assignments for this home.
Get a cash offer in 3 minutes
Find out how much your home could sell for in as little as 3 minutes with a no-obligation cash offer.
Estimated market value$202,600
Get a cash offer in 3 minutes
Find out how much your home could sell for in as little as 3 minutes with a no-obligation cash offer.
Estimated market value
$202,600
