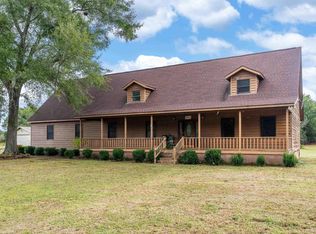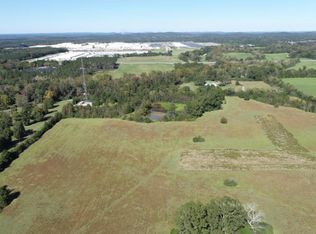Sold for $230,000
$230,000
1675 Blue Eye Springs Rd, Lincoln, AL 35096
3beds
1,427sqft
Single Family Residence
Built in 1946
28 Acres Lot
$-- Zestimate®
$161/sqft
$1,478 Estimated rent
Home value
Not available
Estimated sales range
Not available
$1,478/mo
Zestimate® history
Loading...
Owner options
Explore your selling options
What's special
Discover your slice of country paradise at 1675 Blue Eye Springs Road, Lincoln, AL! The charming 3-bedroom, 2-bathroom home offers the best of rural living and the opportunity to embrace a tranquil country lifestyle without sacrificing access to amenities and convenience. Located near I-20, Logan Martin Lake and the Honda Plant this property boasts 2 unrestricted parcels totaling approximately 28 acres, giving you ample space and freedom to create your dream escape. Whether it is a small farm, a private hunting retreat or a family compound, enjoy a diverse landscape featuring a perfect mix of open pasture land, ideal for horses or other livestock, heavy treed areas providing shade and privacy and a dedicated trail leading you to Blue Eye Creek.
Zillow last checked: 8 hours ago
Listing updated: October 27, 2025 at 03:59pm
Listed by:
Chris Christian 256-458-2708,
RealtySouth-Trussville Office
Bought with:
Patty Smith
Susie Weems Real Estate LLC
Source: GALMLS,MLS#: 21425979
Facts & features
Interior
Bedrooms & bathrooms
- Bedrooms: 3
- Bathrooms: 2
- Full bathrooms: 2
Primary bedroom
- Level: First
Bedroom 1
- Level: First
Bedroom 2
- Level: First
Primary bathroom
- Level: First
Bathroom 1
- Level: First
Dining room
- Level: First
Kitchen
- Features: Laminate Counters, Breakfast Bar, Pantry
- Level: First
Living room
- Level: First
Basement
- Area: 0
Office
- Level: First
Heating
- Central
Cooling
- Window Unit(s), Ceiling Fan(s)
Appliances
- Included: Dishwasher, Gas Oven, Refrigerator, Stove-Gas, Gas Water Heater
- Laundry: Electric Dryer Hookup, Washer Hookup, Main Level, Laundry Room, Laundry (ROOM), Yes
Features
- Separate Shower, Shared Bath, Tub/Shower Combo
- Flooring: Carpet, Laminate, Parquet, Tile, Vinyl
- Doors: Storm Door(s)
- Windows: Bay Window(s)
- Basement: Crawl Space
- Attic: Other,Yes
- Has fireplace: No
Interior area
- Total interior livable area: 1,427 sqft
- Finished area above ground: 1,427
- Finished area below ground: 0
Property
Parking
- Parking features: Driveway, Parking (MLVL), Off Street, Open
- Has uncovered spaces: Yes
Accessibility
- Accessibility features: Ramps
Features
- Levels: One
- Stories: 1
- Patio & porch: Covered, Patio, Porch
- Pool features: None
- Has view: Yes
- View description: None
- Waterfront features: No
Lot
- Size: 28 Acres
- Features: Acreage, Horses Permitted, Pasture, Few Trees
Details
- Additional structures: Storage
- Parcel number: 0309320000009000
- Special conditions: As Is
- Horses can be raised: Yes
Construction
Type & style
- Home type: SingleFamily
- Property subtype: Single Family Residence
Materials
- Vinyl Siding
Condition
- Year built: 1946
Utilities & green energy
- Sewer: Septic Tank
- Water: Public
Community & neighborhood
Location
- Region: Lincoln
- Subdivision: None
Other
Other facts
- Price range: $230K - $230K
- Road surface type: Paved
Price history
| Date | Event | Price |
|---|---|---|
| 10/27/2025 | Sold | $230,000+2.3%$161/sqft |
Source: | ||
| 10/2/2025 | Contingent | $224,900$158/sqft |
Source: | ||
| 9/11/2025 | Listed for sale | $224,900$158/sqft |
Source: | ||
| 8/22/2025 | Contingent | $224,900$158/sqft |
Source: | ||
| 8/2/2025 | Listed for sale | $224,900$158/sqft |
Source: | ||
Public tax history
| Year | Property taxes | Tax assessment |
|---|---|---|
| 2024 | $45 -80% | $6,620 +1.2% |
| 2023 | $222 | $6,540 |
| 2022 | -- | -- |
Find assessor info on the county website
Neighborhood: 35096
Nearby schools
GreatSchools rating
- 9/10Lincoln Elementary SchoolGrades: PK-5Distance: 4 mi
- 9/10Charles R Drew Middle SchoolGrades: 6-8Distance: 3.7 mi
- 2/10Lincoln High SchoolGrades: 9-12Distance: 3.6 mi
Schools provided by the listing agent
- Elementary: Lincoln
- Middle: Drew, Charles R
- High: Lincoln
Source: GALMLS. This data may not be complete. We recommend contacting the local school district to confirm school assignments for this home.
Get pre-qualified for a loan
At Zillow Home Loans, we can pre-qualify you in as little as 5 minutes with no impact to your credit score.An equal housing lender. NMLS #10287.

