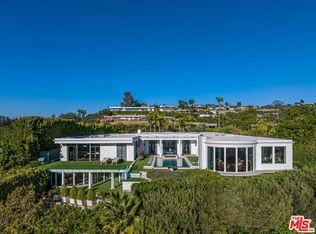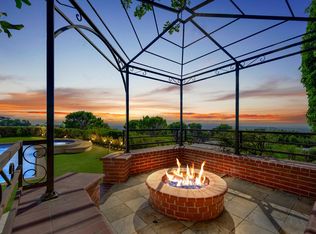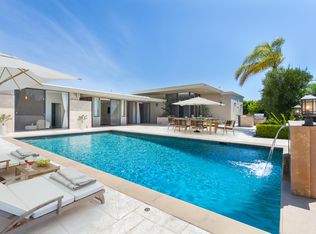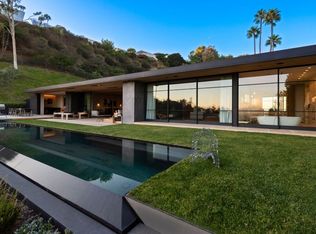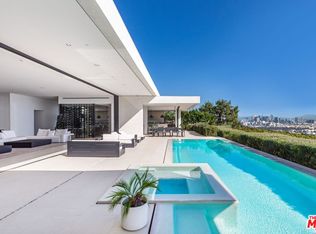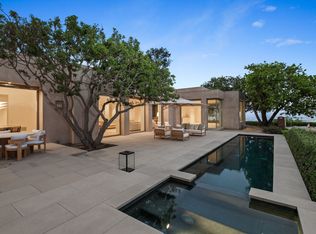Welcome to 1675 Carla Ridge! This exquisite new construction residence includes 4 bedrooms and 5 bathrooms. Perched above Beverly Hills, this single-story home offers unparalleled vistas of the hillside, valley, and the bustling cityscape beyond. Designed to seamlessly integrate indoor and outdoor living, the residence features multiple courtyards that provide moments of tranquility amidst nature. The architecture showcases overlapping horizontal rooflines with extended overhangs, expanding the spatial dimensions of the home. Clerestory windows adorn the higher roof, infusing the interior with abundant natural light. A harmonious blend of layered and textured materials, complemented by sleek, modern lines, imbues the home with a sense of subtle warmth and fluidity. The rear of the residence is thoughtfully designed to maximize views, featuring several outdoor living spaces and a gracefully curved pool. An island of lush planting creates a serene enclave, ensuring privacy between the master suite deck and the rest of the rear yard. This property offers a luxurious retreat in the heart of Beverly Hills, where every detail has been meticulously crafted to elevate the living experience.
New construction
$29,950,000
1675 Carla Rdg, Beverly Hills, CA 90210
4beds
7,000sqft
Est.:
Residential, Single Family Residence
Built in 2023
0.58 Acres Lot
$26,387,800 Zestimate®
$4,279/sqft
$-- HOA
What's special
Single-story homeGracefully curved poolSeveral outdoor living spaces
- 271 days |
- 2,297 |
- 114 |
Zillow last checked: 8 hours ago
Listing updated: June 04, 2025 at 05:06pm
Listed by:
Benjamin Bacal DRE # 01437782 310-922-9894,
Revel Real Estate 424-239-7177
Source: CLAW,MLS#: 25493341
Tour with a local agent
Facts & features
Interior
Bedrooms & bathrooms
- Bedrooms: 4
- Bathrooms: 5
- Full bathrooms: 5
Rooms
- Room types: Patio Open, Entry, Family Room, Breakfast Area, Dining Area, Office, Living Room, Walk-In Closet, Bar, Breakfast Bar
Heating
- Central
Cooling
- Central Air
Appliances
- Included: Dishwasher, Refrigerator, Washer, Dryer, Range/Oven, Microwave, Barbeque, Freezer, Disposal, Solar Hot Water
- Laundry: Inside
Features
- Built-Ins
- Flooring: Hardwood, Mixed, Stone Tile
- Windows: Skylight(s), Drapes
- Number of fireplaces: 2
- Fireplace features: Living Room, Fire Pit
- Furnished: Yes
Interior area
- Total structure area: 7,000
- Total interior livable area: 7,000 sqft
Property
Parking
- Total spaces: 4
- Parking features: Garage - 2 Car, Concrete
- Garage spaces: 2
- Uncovered spaces: 2
Features
- Levels: One
- Stories: 1
- Pool features: In Ground, Infinity
- Spa features: In Ground
- Fencing: Fenced Yard
- Has view: Yes
- View description: City Lights, City, Hills, Canyon, Coastline
- Has water view: Yes
- Water view: Coastline
Lot
- Size: 0.58 Acres
- Dimensions: 110 x 227
Details
- Additional structures: None
- Parcel number: 4391020022
- Zoning: BHR-1*
- Special conditions: Standard
Construction
Type & style
- Home type: SingleFamily
- Architectural style: Architectural
- Property subtype: Residential, Single Family Residence
Condition
- New Construction
- New construction: Yes
- Year built: 2023
Utilities & green energy
- Sewer: In Street
- Water: Meter on Property
Community & HOA
Community
- Security: 24 Hour Security, Fire Sprinkler System, Smoke Detector(s), Alarm System
HOA
- Has HOA: No
Location
- Region: Beverly Hills
Financial & listing details
- Price per square foot: $4,279/sqft
- Tax assessed value: $5,558,998
- Annual tax amount: $67,359
- Date on market: 5/29/2025
Estimated market value
$26,387,800
$25.07M - $28.23M
$113,579/mo
Price history
Price history
| Date | Event | Price |
|---|---|---|
| 5/29/2025 | Listed for sale | $29,950,000+4.2%$4,279/sqft |
Source: | ||
| 5/1/2025 | Listing removed | $28,750,000$4,107/sqft |
Source: | ||
| 1/23/2025 | Listing removed | $89,000$13/sqft |
Source: | ||
| 1/15/2025 | Listed for rent | $89,000+612%$13/sqft |
Source: | ||
| 1/4/2025 | Price change | $28,750,000-4.2%$4,107/sqft |
Source: | ||
| 3/5/2024 | Listed for sale | $29,995,000+491%$4,285/sqft |
Source: | ||
| 8/7/2019 | Sold | $5,075,000-7.7%$725/sqft |
Source: | ||
| 8/5/2019 | Pending sale | $5,500,000$786/sqft |
Source: Rodeo Realty - Beverly Hills #18-388996 Report a problem | ||
| 1/25/2019 | Price change | $5,500,000-3.9%$786/sqft |
Source: Rodeo Realty - Beverly Hills #18388996 Report a problem | ||
| 12/11/2018 | Listed for sale | $5,726,000$818/sqft |
Source: Rodeo Realty - Beverly Hills #18388996 Report a problem | ||
| 12/11/2018 | Pending sale | $5,726,000$818/sqft |
Source: Rodeo Realty - Beverly Hills #18388996 Report a problem | ||
| 9/21/2018 | Price change | $5,726,000-2.8%$818/sqft |
Source: Rodeo Realty - Beverly Hills #18388996 Report a problem | ||
| 8/24/2018 | Listed for sale | $5,889,000$841/sqft |
Source: Nelson Shelton Real Estate Era Powered #18344182 Report a problem | ||
| 8/22/2018 | Pending sale | $5,889,000$841/sqft |
Source: Nelson Shelton Real Estate Era Powered #18344182 Report a problem | ||
| 6/26/2018 | Price change | $5,889,000-9.2%$841/sqft |
Source: Nelson Shelton Real Estate ERA Powered #18-344182 Report a problem | ||
| 5/17/2018 | Listed for sale | $6,488,000+344.4%$927/sqft |
Source: Nelson Shelton Real Estate Era Powered #18344182 Report a problem | ||
| 2/28/2014 | Sold | $1,460,014-58.3%$209/sqft |
Source: Public Record Report a problem | ||
| 1/9/2013 | Listing removed | $3,500,000$500/sqft |
Source: Nourmand & Associates Realtors #12636949 Report a problem | ||
| 11/21/2012 | Listed for sale | $3,500,000+133.3%$500/sqft |
Source: Nourmand & Associates Realtors #12636949 Report a problem | ||
| 6/2/2012 | Listing removed | $12,500$2/sqft |
Source: Coldwell Banker Residential Brokerage - Beverly Hills South #11-569129 Report a problem | ||
| 2/11/2012 | Price change | $12,500-10.7%$2/sqft |
Source: Coldwell Banker Residential Brokerage - Beverly Hills South #11-569129 Report a problem | ||
| 12/4/2011 | Listed for rent | $14,000$2/sqft |
Source: Coldwell Banker Residential Brokerage - Beverly Hills South #11-569129 Report a problem | ||
| 11/16/2011 | Sold | $1,500,000$214/sqft |
Source: Public Record Report a problem | ||
Public tax history
Public tax history
| Year | Property taxes | Tax assessment |
|---|---|---|
| 2025 | $67,359 +2.2% | $5,558,998 +2% |
| 2024 | $65,896 +1.8% | $5,449,999 +2% |
| 2023 | $64,707 +2.9% | $5,343,138 +2% |
| 2022 | $62,855 +3% | $5,238,371 +2% |
| 2021 | $61,045 +0.5% | $5,135,659 +1.2% |
| 2020 | $60,749 | $5,075,000 +36.8% |
| 2019 | $60,749 +43.1% | $3,708,843 +2% |
| 2018 | $42,437 | $3,636,122 +2% |
| 2017 | $42,437 +2.4% | $3,564,826 +2% |
| 2016 | $41,438 +1.7% | $3,494,928 +1.5% |
| 2015 | $40,743 +135.2% | $3,442,432 +124% |
| 2014 | $17,326 | $1,536,945 +2.5% |
| 2012 | -- | $1,500,000 -18.7% |
| 2011 | -- | $1,844,928 +0.8% |
| 2010 | -- | $1,831,141 -0.2% |
| 2009 | -- | $1,835,493 +2% |
| 2008 | -- | $1,799,504 +2% |
| 2007 | -- | $1,764,221 +2% |
| 2006 | -- | $1,729,629 |
| 2005 | -- | $1,729,629 +4% |
| 2004 | -- | $1,662,468 +1.9% |
| 2003 | -- | $1,632,000 +405.6% |
| 2002 | -- | $322,767 +4% |
| 2000 | -- | $310,235 |
Find assessor info on the county website
BuyAbility℠ payment
Est. payment
$175,422/mo
Principal & interest
$145971
Property taxes
$29451
Climate risks
Neighborhood: Trousdale Estates
Nearby schools
GreatSchools rating
- NAHawthorne Elementary SchoolGrades: K-5Distance: 1.9 mi
- 8/10Beverly Vista Elementary SchoolGrades: 6-8Distance: 2.9 mi
- 9/10Beverly Hills High SchoolGrades: 9-12Distance: 3.1 mi
