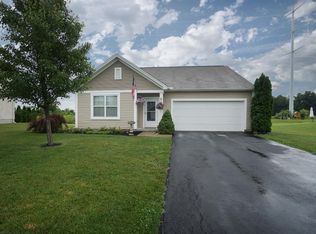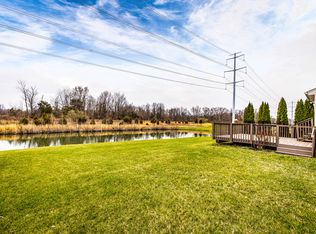Sold for $394,200
$394,200
1675 Mounts Rd, Morrow, OH 45152
3beds
1,713sqft
Single Family Residence
Built in 2010
0.48 Acres Lot
$399,300 Zestimate®
$230/sqft
$2,451 Estimated rent
Home value
$399,300
$363,000 - $439,000
$2,451/mo
Zestimate® history
Loading...
Owner options
Explore your selling options
What's special
With three finished levels, this home offers over 2,200 sq ft of living space including a living room, loft area, and a fully finished lower level complete with a wet bar perfect for entertaining, relaxing, and making lasting memories. The large eat-in kitchen has an amazing island, pantry, and a planning desk. Step outside to a covered front porch or out back to a relaxing patio with hot tub, a fenced level yard, and serene pond views picture perfect backdrop for summer BBQs. Enjoy the ease of first-floor laundry, a 3-car oversized garage, and no rear neighbors. Perfect location ~ close to restaurants/shopping and schools. 2025 Roof, Flooring, Paint and HVAC!
Zillow last checked: 8 hours ago
Listing updated: August 08, 2025 at 09:47am
Listed by:
Janelle Sprandel 513-236-9928,
Comey & Shepherd REALTORS
Bought with:
Test Member
Test Office
Source: DABR MLS,MLS#: 937115 Originating MLS: Dayton Area Board of REALTORS
Originating MLS: Dayton Area Board of REALTORS
Facts & features
Interior
Bedrooms & bathrooms
- Bedrooms: 3
- Bathrooms: 4
- Full bathrooms: 3
- 1/2 bathrooms: 1
- Main level bathrooms: 1
Primary bedroom
- Level: Second
- Dimensions: 16 x 14
Bedroom
- Level: Second
- Dimensions: 11 x 11
Bedroom
- Level: Second
- Dimensions: 10 x 11
Entry foyer
- Level: Main
- Dimensions: 7 x 7
Family room
- Level: Lower
- Dimensions: 12 x 23
Great room
- Level: Main
- Dimensions: 17 x 16
Kitchen
- Level: Main
- Dimensions: 12 x 21
Laundry
- Level: Main
- Dimensions: 7 x 5
Loft
- Level: Second
- Dimensions: 12 x 20
Recreation
- Level: Lower
- Dimensions: 12 x 12
Heating
- Electric
Cooling
- Central Air
Appliances
- Included: Dishwasher, Disposal, Microwave, Range, Refrigerator, Electric Water Heater
Features
- Windows: Double Pane Windows
- Basement: Full,Finished
Interior area
- Total structure area: 1,713
- Total interior livable area: 1,713 sqft
Property
Parking
- Total spaces: 3
- Parking features: Attached, Garage
- Attached garage spaces: 3
Features
- Levels: Two
- Stories: 2
- Patio & porch: Patio, Porch
- Exterior features: Porch, Patio
Lot
- Size: 0.48 Acres
- Dimensions: 70 x 119
Details
- Parcel number: 17284700030
- Zoning: Residential
- Zoning description: Residential
Construction
Type & style
- Home type: SingleFamily
- Property subtype: Single Family Residence
Materials
- Vinyl Siding
Condition
- Year built: 2010
Community & neighborhood
Location
- Region: Morrow
- Subdivision: Wellington Est1
HOA & financial
HOA
- Has HOA: Yes
- HOA fee: $300 annually
- Services included: Association Management
Price history
| Date | Event | Price |
|---|---|---|
| 8/8/2025 | Sold | $394,200-1.4%$230/sqft |
Source: | ||
| 6/30/2025 | Pending sale | $399,900$233/sqft |
Source: | ||
| 6/19/2025 | Price change | $399,900+3.9%$233/sqft |
Source: | ||
| 7/29/2024 | Price change | $385,000-3.8%$225/sqft |
Source: | ||
| 7/18/2024 | Listed for sale | $400,000+72.4%$234/sqft |
Source: | ||
Public tax history
| Year | Property taxes | Tax assessment |
|---|---|---|
| 2024 | $4,121 +18.8% | $99,360 +31.6% |
| 2023 | $3,469 +1.2% | $75,480 +0% |
| 2022 | $3,427 +5.4% | $75,477 |
Find assessor info on the county website
Neighborhood: 45152
Nearby schools
GreatSchools rating
- 7/10Little Miami Primary SchoolGrades: 2-3Distance: 0.7 mi
- 8/10Little Miami Junior High SchoolGrades: 6-8Distance: 2.9 mi
- 7/10Little Miami High SchoolGrades: 9-12Distance: 3.1 mi
Schools provided by the listing agent
- District: Little Miami
Source: DABR MLS. This data may not be complete. We recommend contacting the local school district to confirm school assignments for this home.
Get a cash offer in 3 minutes
Find out how much your home could sell for in as little as 3 minutes with a no-obligation cash offer.
Estimated market value$399,300
Get a cash offer in 3 minutes
Find out how much your home could sell for in as little as 3 minutes with a no-obligation cash offer.
Estimated market value
$399,300

