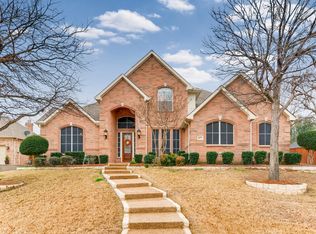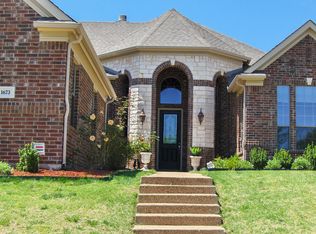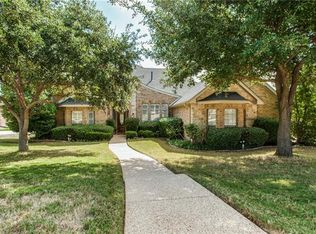Sold on 10/27/25
Price Unknown
1675 Oak Ridge Dr, Corinth, TX 76210
4beds
3,314sqft
Single Family Residence
Built in 2005
0.32 Acres Lot
$668,100 Zestimate®
$--/sqft
$2,967 Estimated rent
Home value
$668,100
$628,000 - $708,000
$2,967/mo
Zestimate® history
Loading...
Owner options
Explore your selling options
What's special
A beautifully upgraded 4-bedroom, 3-bathroom home located just a short walk from Oakmont Golf Course.
Step inside to discover a recently remodeled kitchen featuring quartz countertops, Wolf range top, Subzero 42” refrigerator, and Viking oven, microwave, and warming drawer all surrounding a large island. In the adjoining open dining room, there is a bar and built in wine-fridge.
The great room boasts a floor to ceiling stone fireplace with built in shelving and cabinets. Outside, enjoy a generous backyard oasis complete with a fully equipped outdoor kitchen—Lynx outdoor grill, mini fridge, and Big Green Egg.
In the upstairs Media Room, a 100 inch screen and Subzero mini refrigerator will remain making it a great place to relax for a movie.
Throughout the rest of the home, you will find beautiful updated wood and carpet flooring, updated bathroom countertops and sinks, and upgraded fixtures.
This home is move in ready for its next owners - do not miss out!
Zillow last checked: 8 hours ago
Listing updated: October 28, 2025 at 01:36pm
Listed by:
Amanda Schram Endsley 0655383 817-923-7321,
Helen Painter Group, REALTORS 817-923-7321
Bought with:
Joe Bernard
NB Elite Realty
Source: NTREIS,MLS#: 20964274
Facts & features
Interior
Bedrooms & bathrooms
- Bedrooms: 4
- Bathrooms: 3
- Full bathrooms: 3
Primary bedroom
- Level: First
- Dimensions: 1 x 1
Bedroom
- Level: First
- Dimensions: 1 x 1
Bedroom
- Level: Second
- Dimensions: 1 x 1
Bedroom
- Level: Second
- Dimensions: 1 x 1
Primary bathroom
- Level: First
- Dimensions: 1 x 1
Dining room
- Level: First
- Dimensions: 1 x 1
Other
- Level: First
- Dimensions: 1 x 1
Other
- Level: Second
- Dimensions: 1 x 1
Living room
- Level: First
- Dimensions: 1 x 1
Media room
- Level: Second
- Dimensions: 1 x 1
Heating
- Central
Cooling
- Central Air
Appliances
- Included: Built-In Refrigerator, Dishwasher, Disposal
Features
- High Speed Internet, Open Floorplan
- Flooring: Carpet, Hardwood, Tile
- Has basement: No
- Number of fireplaces: 1
- Fireplace features: Wood Burning
Interior area
- Total interior livable area: 3,314 sqft
Property
Parking
- Total spaces: 3
- Parking features: Garage, Garage Door Opener
- Attached garage spaces: 3
Features
- Levels: Two
- Stories: 2
- Patio & porch: Covered
- Exterior features: Outdoor Living Area, Rain Gutters
- Pool features: None
- Fencing: Wood
Lot
- Size: 0.32 Acres
- Features: Interior Lot, Few Trees
Details
- Parcel number: R180502
Construction
Type & style
- Home type: SingleFamily
- Architectural style: Traditional,Detached
- Property subtype: Single Family Residence
Materials
- Brick
- Foundation: Slab
- Roof: Shingle
Condition
- Year built: 2005
Utilities & green energy
- Sewer: Public Sewer
- Water: Public
- Utilities for property: Sewer Available, Water Available
Community & neighborhood
Security
- Security features: Fire Alarm
Community
- Community features: Sidewalks
Location
- Region: Corinth
- Subdivision: Fairway Estates
HOA & financial
HOA
- Has HOA: Yes
- HOA fee: $650 annually
- Services included: Maintenance Grounds
- Association name: Oakmont Country Club Estates POA
- Association phone: 972-960-2800
Other
Other facts
- Listing terms: Cash,Conventional,VA Loan
Price history
| Date | Event | Price |
|---|---|---|
| 10/27/2025 | Sold | -- |
Source: NTREIS #20964274 Report a problem | ||
| 10/7/2025 | Pending sale | $720,000$217/sqft |
Source: NTREIS #20964274 Report a problem | ||
| 9/30/2025 | Contingent | $720,000$217/sqft |
Source: NTREIS #20964274 Report a problem | ||
| 9/24/2025 | Price change | $720,000-2%$217/sqft |
Source: NTREIS #20964274 Report a problem | ||
| 8/11/2025 | Price change | $735,000-2%$222/sqft |
Source: NTREIS #20964274 Report a problem | ||
Public tax history
| Year | Property taxes | Tax assessment |
|---|---|---|
| 2025 | $10,701 +10.4% | $642,644 +10% |
| 2024 | $9,691 +10.1% | $584,222 +9.5% |
| 2023 | $8,805 -8.8% | $533,753 +10% |
Find assessor info on the county website
Neighborhood: Oakmont
Nearby schools
GreatSchools rating
- 9/10Hawk Elementary SchoolGrades: PK-5Distance: 0.4 mi
- 7/10Crownover Middle SchoolGrades: 6-8Distance: 0.4 mi
- 7/10Guyer High SchoolGrades: 9-12Distance: 1.6 mi
Schools provided by the listing agent
- Elementary: Hawk
- Middle: Crownover
- High: Guyer
- District: Denton ISD
Source: NTREIS. This data may not be complete. We recommend contacting the local school district to confirm school assignments for this home.
Get a cash offer in 3 minutes
Find out how much your home could sell for in as little as 3 minutes with a no-obligation cash offer.
Estimated market value
$668,100
Get a cash offer in 3 minutes
Find out how much your home could sell for in as little as 3 minutes with a no-obligation cash offer.
Estimated market value
$668,100


