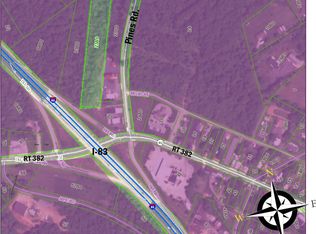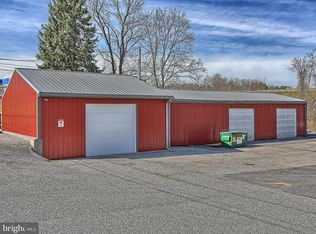Car enthusiasts ~ Look no further!!! Discover these endless possibilities this property has. This home encompasses almost 4400 sq ft of living space. 1st floor living is at its finest w/open floor plan which is terrific for entertaining and welcoming your guests to this fabulous home. This 5 bedroom, 3.5 bath home, is specifically designed for those who crave spacious, maintenance-free living. You'll feel welcome when you open the front doorand for the first time walk into the expansive foyer. On the left is the living room that leads to the dining room and family room. You'll find that the Kitchen has plenty of cabinets and counter space to do your day to day cooking. Upstairs there are 3 bedrooms of which the Master bedroom suiteis expansive with 2 closets, master bathroom with walk in ceramic tile shower and dual vanities. The 3rd floor is finished and could be used as a bedroom, play area, media room or whatever you would like. Let~s not forget about the partial daylight lower level which is approximately 1200sqft of living space which boosts an in law-suite with its own, kitchen, full bath, living room, bedroom and laundry room. You'll find crown molding, chair rails, recessed lighting in most of the home. Other property features include, 2 separate detached garages. The 2 car garage is perfect for parking your everyday cars and storage. The other detached garage is a 1500sqft commercial automobile workshop complete with 3 bays, 2 auto lifts, propane heat, water/sewer, half bath and plenty of room to tinker on your collection. The main property is situated on 2.76acres. Also included is a separate parcel of land with approximately 1.5acres. A must see to truly appreciate
This property is off market, which means it's not currently listed for sale or rent on Zillow. This may be different from what's available on other websites or public sources.

