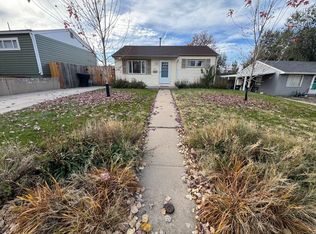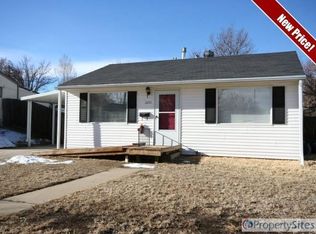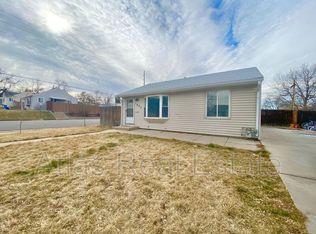Sold for $484,000
$484,000
1675 S Raritan Street, Denver, CO 80223
3beds
1,051sqft
Single Family Residence
Built in 1953
5,670 Square Feet Lot
$464,900 Zestimate®
$461/sqft
$2,698 Estimated rent
Home value
$464,900
$437,000 - $497,000
$2,698/mo
Zestimate® history
Loading...
Owner options
Explore your selling options
What's special
Welcome to this beautifully remodeled 3 bedroom 2 bathroom home. Its perfect for a first time home buyer or downsizing for empty nesters (ranch style 1 level) or can be an amazing rental property in the sought out neighborhood of Ruby Hill. This open concept home has been remodeled and features new roof, new AC, new kitchen cabinets, new appliances, refinished hardwood floors, new flooring, quartz, new interior and exterior painting, new remodeled bathrooms too much to list.
Don't mis out on this great opportunity!
Zillow last checked: 8 hours ago
Listing updated: June 13, 2025 at 11:03am
Listed by:
Robert Nieves 720-404-1783 01RobertNieves@gmail.com,
Luna - Llanes Realty LLC,
Fernando Luna-LLanes 303-552-2908,
Luna - Llanes Realty LLC
Bought with:
Yadira Garcilazo-Rodriguez, 100099508
Keller Williams Realty Downtown LLC
Source: REcolorado,MLS#: 9206891
Facts & features
Interior
Bedrooms & bathrooms
- Bedrooms: 3
- Bathrooms: 2
- Full bathrooms: 2
- Main level bathrooms: 2
- Main level bedrooms: 3
Primary bedroom
- Level: Main
- Area: 116.61 Square Feet
- Dimensions: 9.11 x 12.8
Bedroom
- Level: Main
- Area: 60.72 Square Feet
- Dimensions: 9.2 x 6.6
Bedroom
- Level: Main
- Area: 60.97 Square Feet
- Dimensions: 9.1 x 6.7
Primary bathroom
- Level: Main
- Area: 64 Square Feet
- Dimensions: 5 x 12.8
Bathroom
- Level: Main
- Area: 45 Square Feet
- Dimensions: 5 x 9
Kitchen
- Level: Main
- Area: 183.04 Square Feet
- Dimensions: 17.6 x 10.4
Laundry
- Level: Main
- Area: 36 Square Feet
- Dimensions: 3.6 x 10
Living room
- Level: Main
- Area: 220.5 Square Feet
- Dimensions: 17.5 x 12.6
Heating
- Forced Air
Cooling
- Central Air
Appliances
- Included: Dishwasher, Disposal, Gas Water Heater, Microwave, Oven, Range, Refrigerator
Features
- Kitchen Island, No Stairs, Open Floorplan, Primary Suite, Quartz Counters, Smoke Free
- Flooring: Tile, Wood
- Windows: Double Pane Windows, Window Coverings
- Basement: Crawl Space
Interior area
- Total structure area: 1,051
- Total interior livable area: 1,051 sqft
- Finished area above ground: 1,051
Property
Parking
- Total spaces: 2
- Parking features: Concrete
- Details: Off Street Spaces: 2
Features
- Levels: One
- Stories: 1
- Patio & porch: Patio
- Exterior features: Private Yard
- Fencing: Full
Lot
- Size: 5,670 sqft
Details
- Parcel number: 521304021
- Zoning: E-SU-DX
- Special conditions: Standard
Construction
Type & style
- Home type: SingleFamily
- Property subtype: Single Family Residence
Materials
- Frame
- Foundation: Concrete Perimeter
- Roof: Composition
Condition
- Updated/Remodeled
- Year built: 1953
Utilities & green energy
- Electric: 220 Volts
- Sewer: Public Sewer
- Water: Public
Community & neighborhood
Security
- Security features: Carbon Monoxide Detector(s), Smoke Detector(s)
Location
- Region: Denver
- Subdivision: Gunnison Heights
Other
Other facts
- Listing terms: 1031 Exchange,Cash,Conventional,FHA
- Ownership: Agent Owner
- Road surface type: Paved
Price history
| Date | Event | Price |
|---|---|---|
| 6/11/2025 | Sold | $484,000-3.2%$461/sqft |
Source: | ||
| 5/19/2025 | Pending sale | $500,000$476/sqft |
Source: | ||
| 4/25/2025 | Price change | $500,000-1.6%$476/sqft |
Source: | ||
| 4/22/2025 | Listed for sale | $507,900$483/sqft |
Source: | ||
| 4/20/2025 | Pending sale | $507,900$483/sqft |
Source: | ||
Public tax history
| Year | Property taxes | Tax assessment |
|---|---|---|
| 2024 | $1,926 +18.3% | $24,850 -10.6% |
| 2023 | $1,628 +3.6% | $27,790 +35.8% |
| 2022 | $1,571 +3% | $20,470 -2.8% |
Find assessor info on the county website
Neighborhood: Ruby Hill
Nearby schools
GreatSchools rating
- 4/10Schmitt Elementary SchoolGrades: PK-5Distance: 0.3 mi
- 6/10Grant Middle SchoolGrades: 6-8Distance: 1.6 mi
- 1/10Abraham Lincoln High SchoolGrades: 9-12Distance: 1.2 mi
Schools provided by the listing agent
- Elementary: Schmitt
- Middle: Grant
- High: Abraham Lincoln
- District: Denver 1
Source: REcolorado. This data may not be complete. We recommend contacting the local school district to confirm school assignments for this home.
Get a cash offer in 3 minutes
Find out how much your home could sell for in as little as 3 minutes with a no-obligation cash offer.
Estimated market value$464,900
Get a cash offer in 3 minutes
Find out how much your home could sell for in as little as 3 minutes with a no-obligation cash offer.
Estimated market value
$464,900


