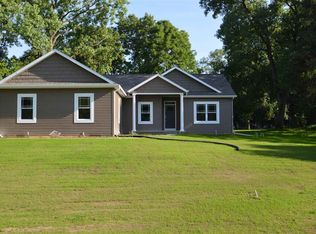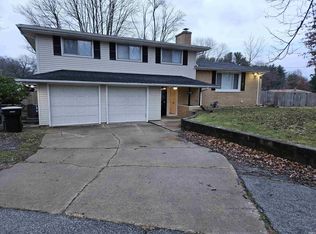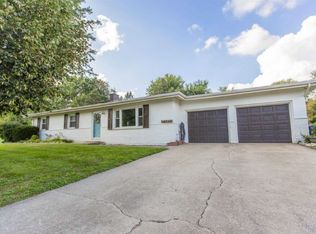Closed
$524,900
16750 Brick Rd, Granger, IN 46530
4beds
2,862sqft
Single Family Residence
Built in 2018
0.72 Acres Lot
$541,000 Zestimate®
$--/sqft
$4,070 Estimated rent
Home value
$541,000
$503,000 - $584,000
$4,070/mo
Zestimate® history
Loading...
Owner options
Explore your selling options
What's special
MODERN COMFORT MEETS SPACIOUS LIVING!!! Welcome to this stunning 4-bedroom, 3-bath home offering almost 4,000 total sq ft of thoughtfully designed living space. Only 7 years old, this home features an open-concept layout with a cozy gas fireplace in the living room, perfect for entertaining or relaxing in the evenings. The chef’s kitchen boasts stone countertops, a large island, and a walk-in pantry for ample storage. Enjoy even more space in the finished basement with a custom wet bar, ideal for gatherings. Step outside to the brand new composite deck overlooking a partially fenced yard with a firepit, all set on a beautiful ¾-acre corner lot. Hobbyists, wood workers and car enthusiasts will love the 32x24 pole barn which has been insulated, heated and finished into a true man cave. A perfect space for projects, storage, or to simply watch the game. Never worry about the power going out, since a home generator is included! This is the perfect blend of modern features and functional spaces in a location close to shopping, schools and the University of Notre Dame.
Zillow last checked: 8 hours ago
Listing updated: June 24, 2025 at 09:02am
Listed by:
John R Boles Cell:574-520-9943,
Cressy & Everett- Elkhart
Bought with:
Paige D Corbalis, RB1800060
Brick Built Real Estate
Source: IRMLS,MLS#: 202517942
Facts & features
Interior
Bedrooms & bathrooms
- Bedrooms: 4
- Bathrooms: 3
- Full bathrooms: 3
- Main level bedrooms: 3
Bedroom 1
- Level: Main
Bedroom 2
- Level: Main
Dining room
- Level: Main
- Area: 132
- Dimensions: 11 x 12
Family room
- Level: Basement
- Area: 270
- Dimensions: 18 x 15
Kitchen
- Level: Main
- Area: 133
- Dimensions: 19 x 7
Living room
- Level: Main
- Area: 414
- Dimensions: 18 x 23
Heating
- Natural Gas, Conventional
Cooling
- Central Air
Appliances
- Included: Disposal, Dishwasher, Microwave, Refrigerator, Washer, Dryer-Gas, Gas Oven, Gas Range, Gas Water Heater, Water Softener Owned
- Laundry: Main Level
Features
- Bar, Ceiling-9+, Ceiling Fan(s), Walk-In Closet(s), Stone Counters, Kitchen Island, Open Floorplan, Pantry, Wet Bar, Tub/Shower Combination, Main Level Bedroom Suite, Custom Cabinetry
- Flooring: Hardwood, Carpet, Tile
- Windows: Window Treatments, Blinds
- Basement: Full,Finished,Concrete,Sump Pump
- Number of fireplaces: 1
- Fireplace features: Living Room, Gas Log, One, Wood Burning Stove
Interior area
- Total structure area: 3,430
- Total interior livable area: 2,862 sqft
- Finished area above ground: 1,792
- Finished area below ground: 1,070
Property
Parking
- Total spaces: 2
- Parking features: Attached, Garage Door Opener, Concrete
- Attached garage spaces: 2
- Has uncovered spaces: Yes
Features
- Levels: One
- Stories: 1
- Patio & porch: Deck Covered
- Exterior features: Fire Pit, Irrigation System, Workshop
- Fencing: Partial,Chain Link
Lot
- Size: 0.72 Acres
- Dimensions: 143 X 219
- Features: Corner Lot, Level, 0-2.9999, City/Town/Suburb, Landscaped
Details
- Additional structures: Pole/Post Building
- Parcel number: 710421102003.000003
- Other equipment: Generator Built-In, Sump Pump
Construction
Type & style
- Home type: SingleFamily
- Architectural style: Ranch
- Property subtype: Single Family Residence
Materials
- Stone, Vinyl Siding
- Roof: Asphalt,Metal,Shingle
Condition
- New construction: No
- Year built: 2018
Utilities & green energy
- Gas: NIPSCO
- Sewer: Septic Tank
- Water: Well
- Utilities for property: Cable Connected
Community & neighborhood
Security
- Security features: Smoke Detector(s), Radon System
Location
- Region: Granger
- Subdivision: Beaver(s)
Other
Other facts
- Listing terms: Cash,Conventional,FHA
Price history
| Date | Event | Price |
|---|---|---|
| 6/24/2025 | Sold | $524,900 |
Source: | ||
| 5/18/2025 | Pending sale | $524,900 |
Source: | ||
| 5/16/2025 | Listed for sale | $524,900+87.5% |
Source: | ||
| 11/30/2018 | Sold | $280,000 |
Source: | ||
Public tax history
| Year | Property taxes | Tax assessment |
|---|---|---|
| 2024 | $4,804 +2.9% | $391,900 -3.3% |
| 2023 | $4,668 +22.6% | $405,400 +6.5% |
| 2022 | $3,806 +3.4% | $380,800 +21.9% |
Find assessor info on the county website
Neighborhood: 46530
Nearby schools
GreatSchools rating
- 7/10Swanson Traditional SchoolGrades: PK-5Distance: 1.3 mi
- 3/10Edison Intermediate CenterGrades: 6-8Distance: 3.5 mi
- 1/10Rise Up Academy At EgglestonGrades: 9-12Distance: 4.2 mi
Schools provided by the listing agent
- Elementary: Darden Primary Center
- Middle: Clay
- High: Adams
- District: South Bend Community School Corp.
Source: IRMLS. This data may not be complete. We recommend contacting the local school district to confirm school assignments for this home.
Get pre-qualified for a loan
At Zillow Home Loans, we can pre-qualify you in as little as 5 minutes with no impact to your credit score.An equal housing lender. NMLS #10287.


